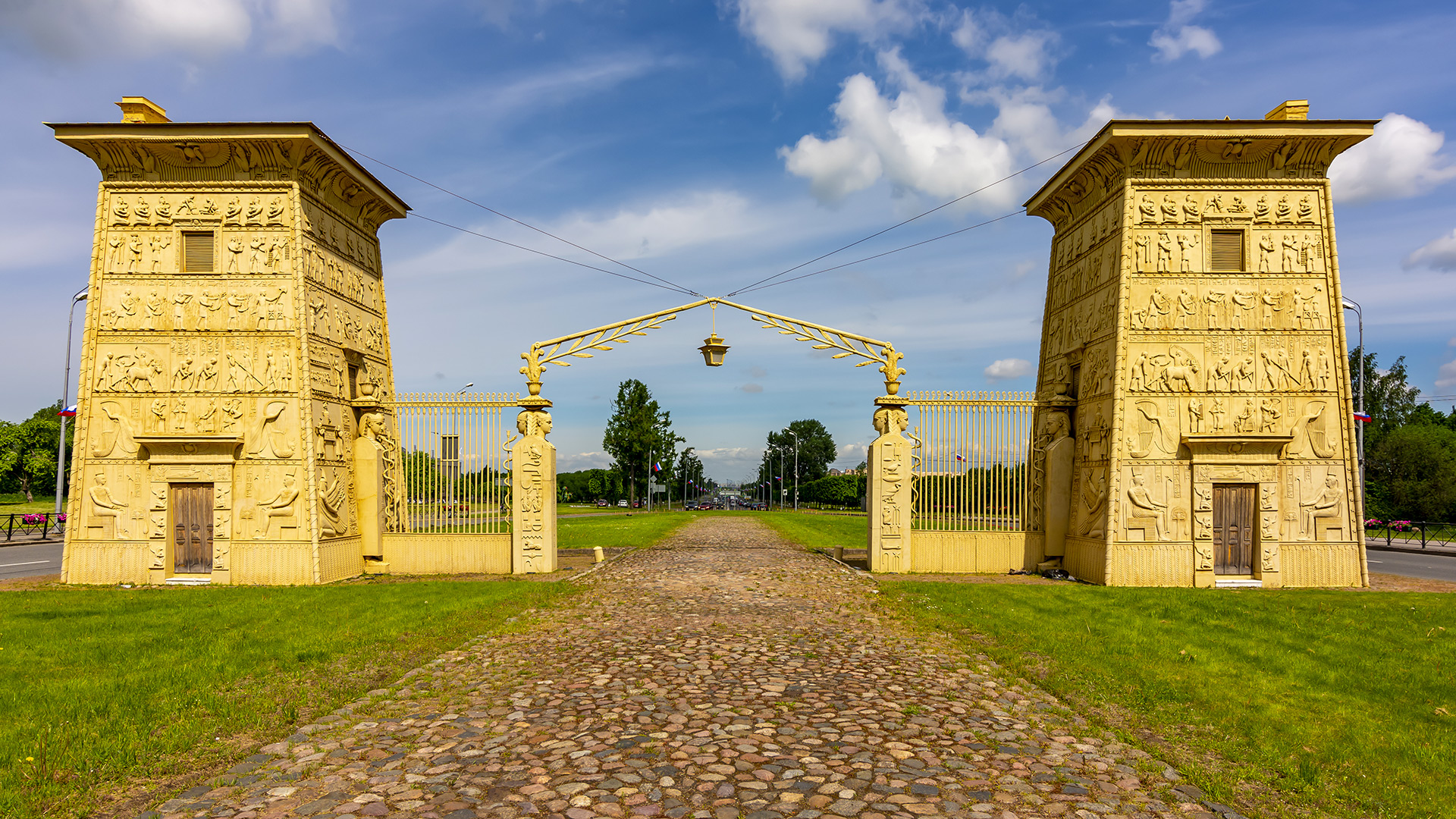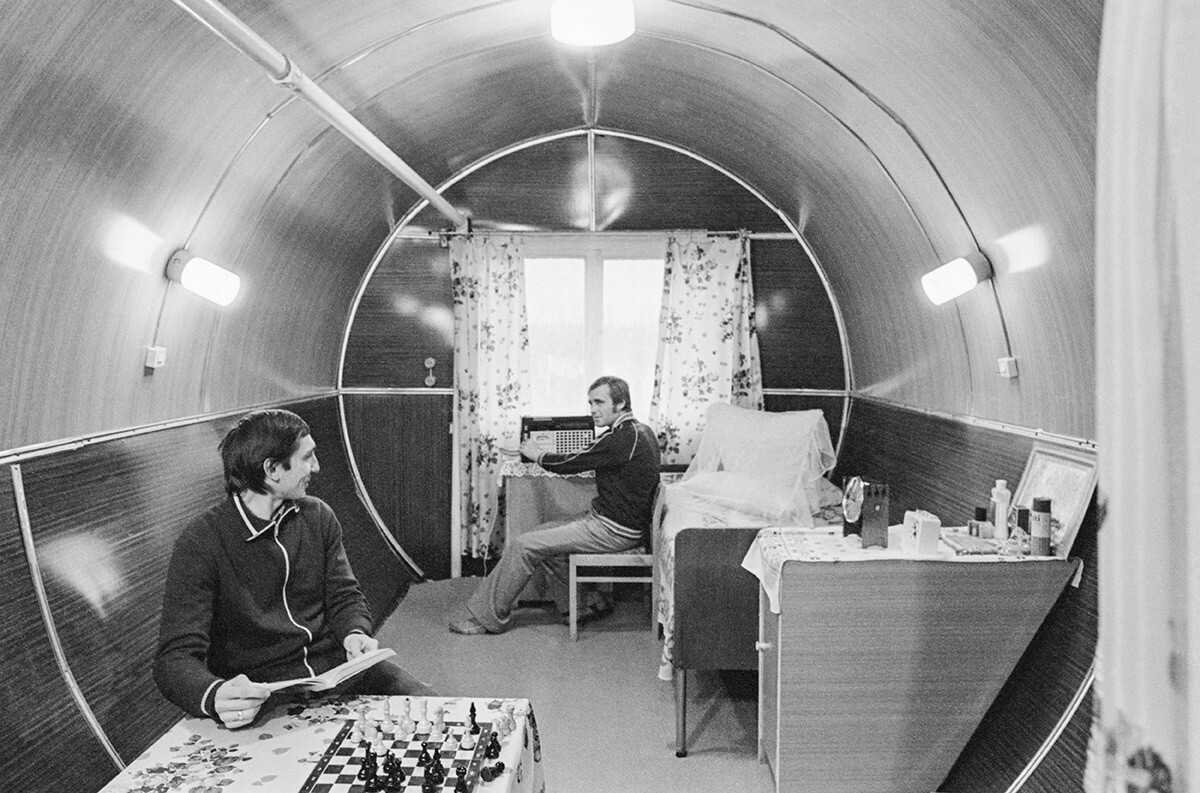
5 ICONIC buildings from the designer of Lenin’s Mausoleum (PHOTOS)
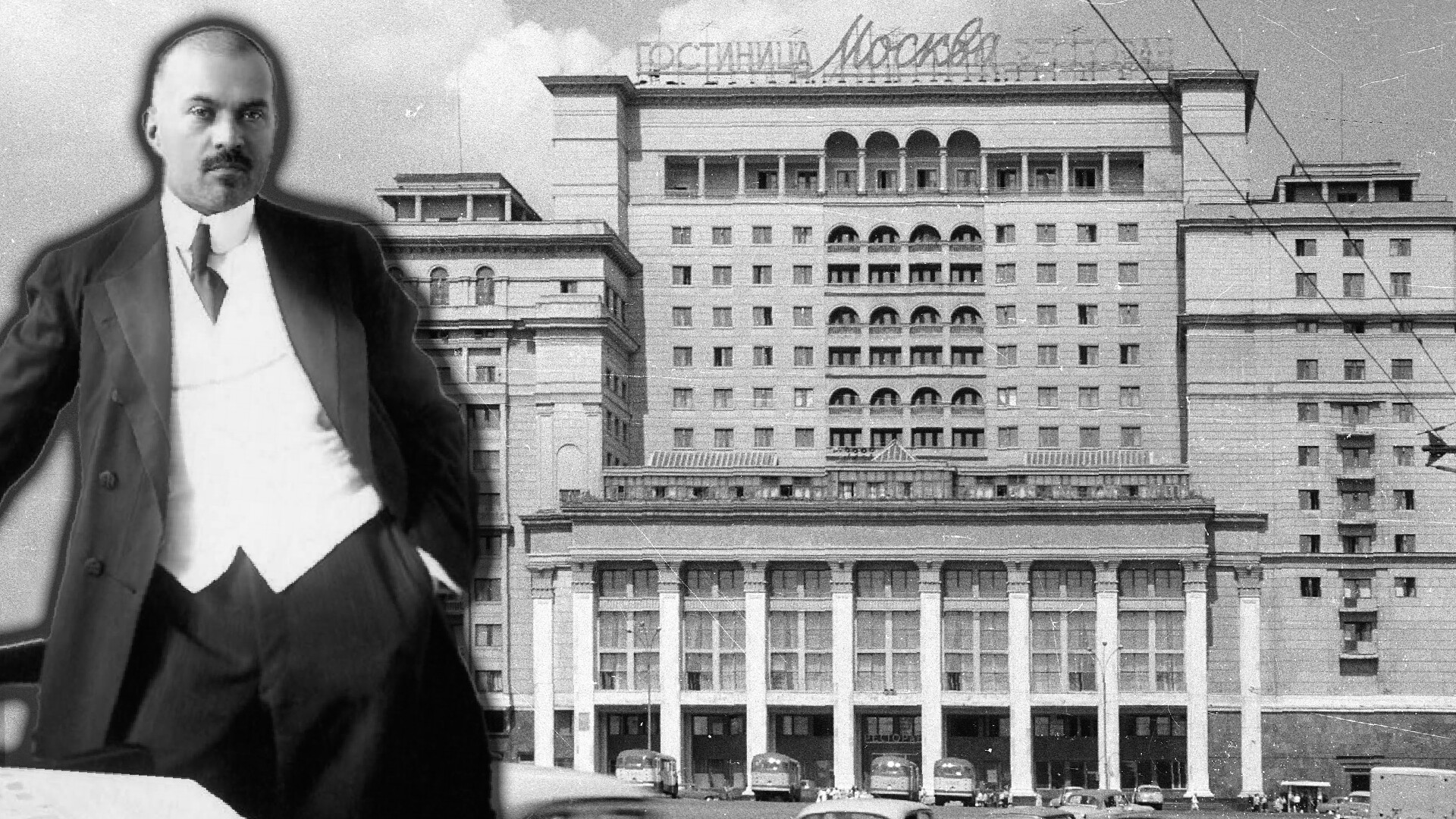
1. Marfo-Mariinsky Convent, 1908-1912
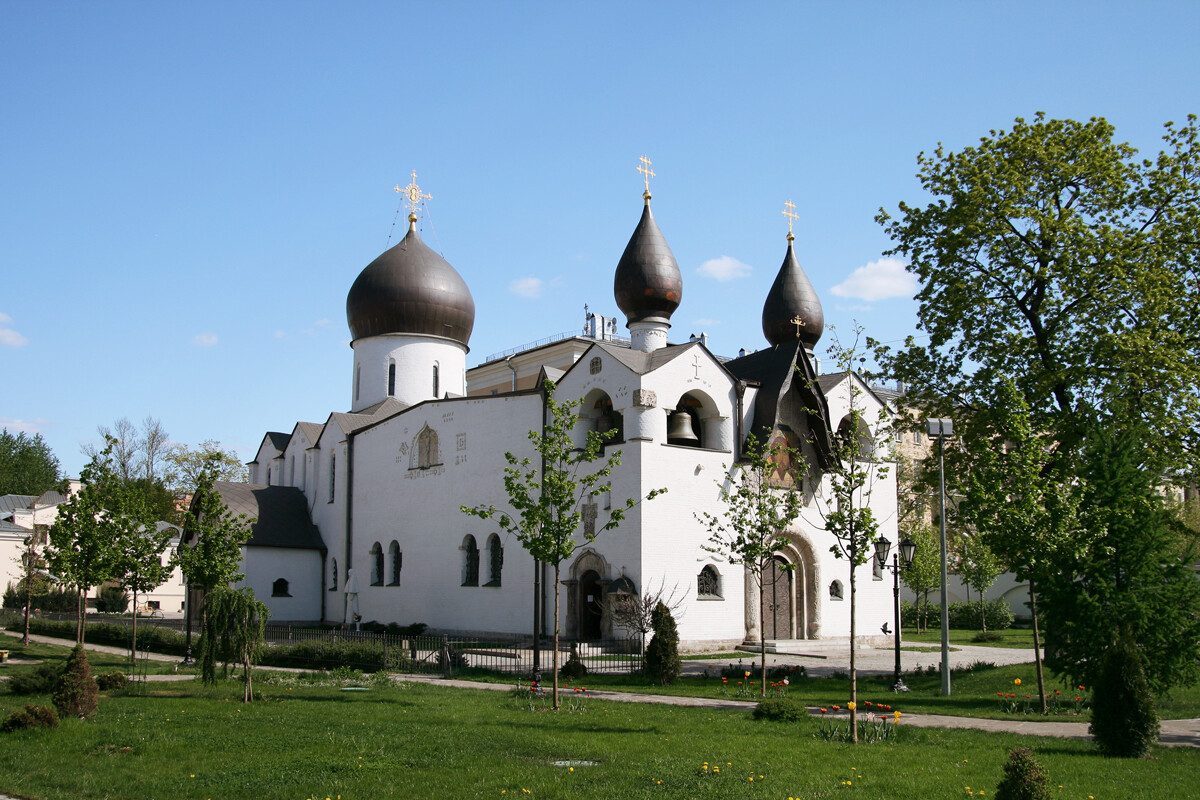 The Holy Protection (Pokrovsky) Cathedral of the Marfo-Mariinsky convent
The Holy Protection (Pokrovsky) Cathedral of the Marfo-Mariinsky convent
Shchusev began his career designing architectural plans for Orthodox convents. One of his first works was the Alexander Nevsky Lavra and the Uspensky iconostasis at the Kiev-Pechersk Lavra. In 1908, the architect received an order to create the Marfo-Mariinsky Convent for the Holy Protection (Pokrovsky) Cathedral in Moscow, which was recently established by Grand Duchess Elizabeth Fedorovna (sister of Alexandra Feodorovna, the last Empress of Russia). To do that, Shchusev went back to the traditions and styles of medieval Pskov, Moscow and Novgorod. The Pokrovsky Cathedral’s contour, with its two bell towers, is a throwback to one of the old Kremlin churches - the Savior on Bor. The convent was used for events such as celebratory and holiday church services and readings.
2. Moscow Kazansky Railway Station, 1911-1940
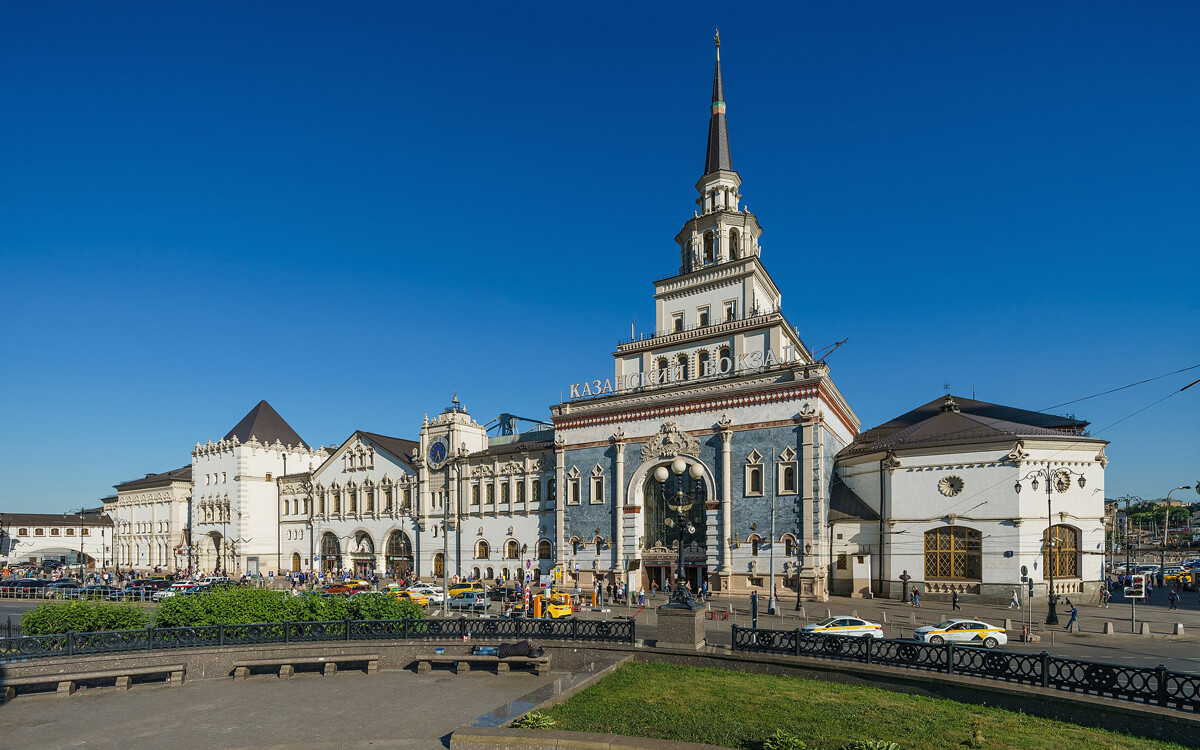 Kazansky Railway Station in Moscow
Kazansky Railway Station in Moscow
Asymmetrical forms, large details, Old Russian motifs - this living, breathing style of Shchusev was a notable feature of Russian modernism. He decided to participate in the 1910 contest to design the new Kazan Station in Moscow. Participants were required to produce a “gateway to the East” that combined Asian and European visual features. Shchusev’s rival was another famous and brilliant architect, Fedor Schekhtel, but the panel gave preference to Shchusev. It was the building project of the century - as if another Kremlin had appeared, with many disparate-looking buildings. There’s a tower reminiscent of the Kazan-based Suyumbike, sharp roofs and so on. Many of Shchusev’s ideas would only be realized in the post-Soviet period: the Tsar’s Tower, for one, would only appear in 1997, after a decade-long renovation.
3. Mausoleum, 1924-1930
After the 1917 Revolution, Alexey Shchusev’s talent and ability was in high demand, and he was chosen to create the first general plan for Moscow’s post-tsarist era development, as well as working on what would later become the VDNKh exhibition complex in Moscow.
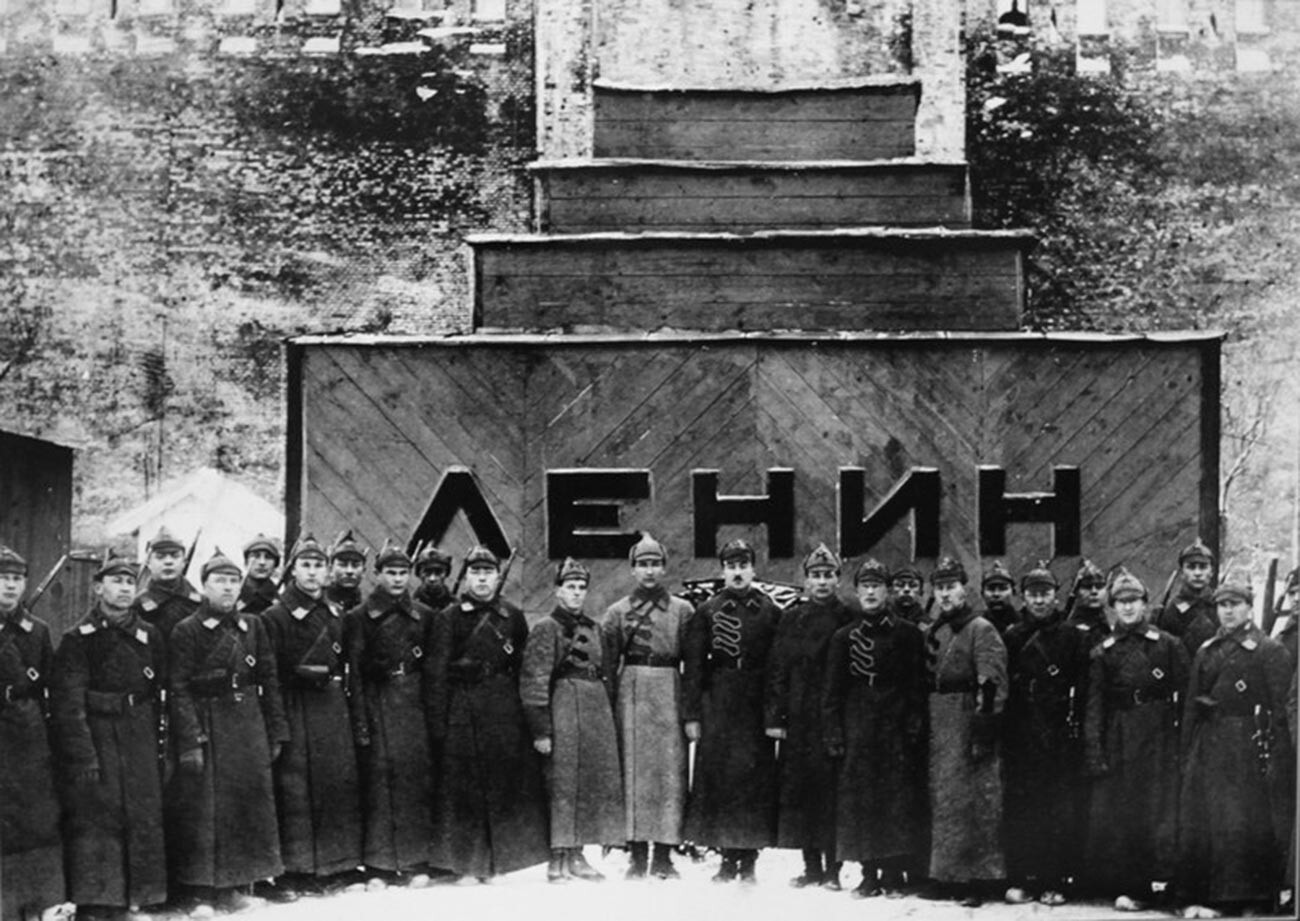 The temporary wooden mausoleum in 1924
The temporary wooden mausoleum in 1924
In 1924, he received an exceptional order: to erect a temporary resting and viewing place for Lenin’s body on Red Square, and to do so in three days flat (no pressure!). The design had to fit in with the overall theme of Red Square. An idea quickly appeared: to make a small mausoleum with a stepped structure and the laconic inscription: “Lenin”.
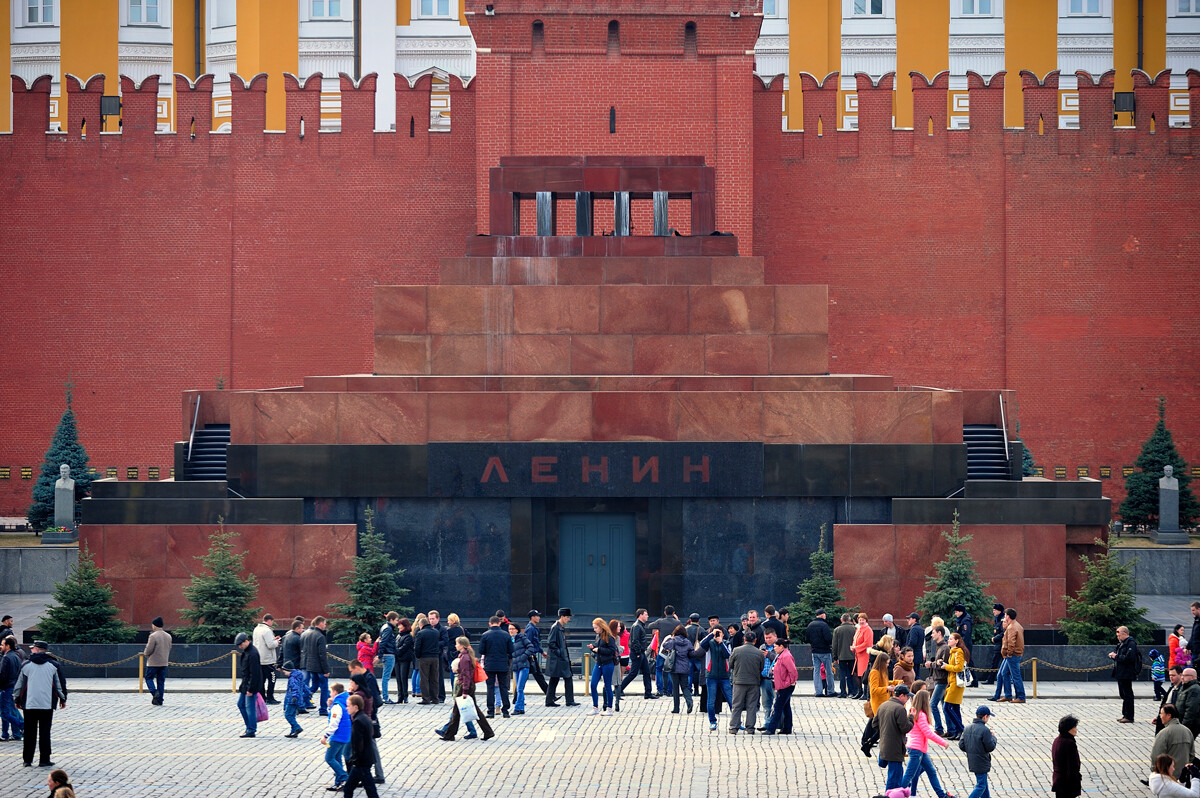 Lenin Mausoleum
Lenin Mausoleum
Construction of the stone version began in 1925, using red granite, porphyry, and gray and black labrador. The building was constructed in such a way that the flow of the people could continue without pausing - viewing the sarcophagus and making a round trip to exit from the left. The architect himself referred to the work as “the most wonderful creative struggle of my life”.
4. Hotel Moskva (Moscow), 1932-1935
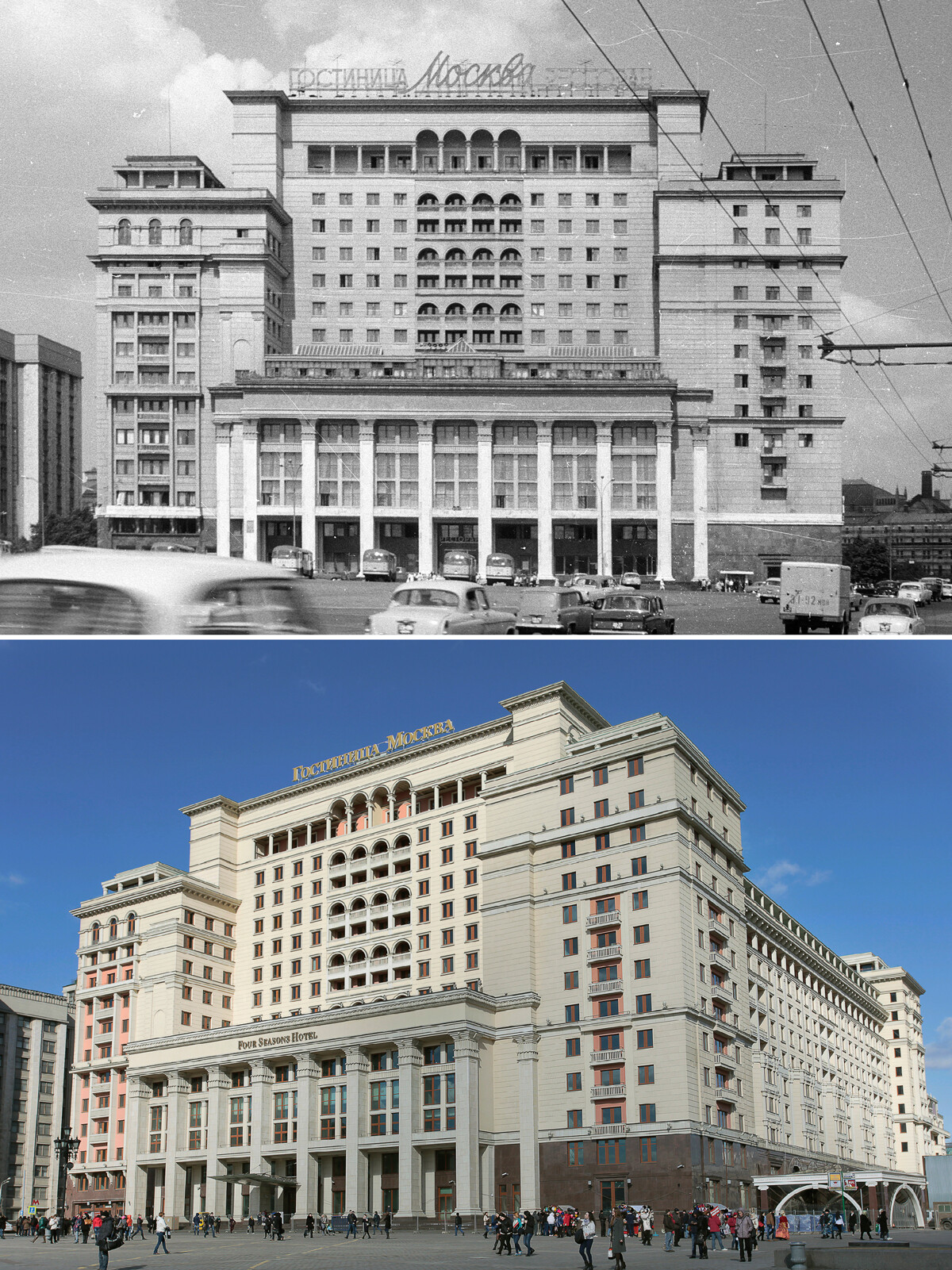 Moskva Hotel before and after
Moskva Hotel before and after
Shchusev never used a ruler and only worked by hand, claiming that it made his projects come alive in an exceptional way. This approach was a saving grace when attempting to find solutions to complex problems. The Moscow Hotel on Red Square was one such example. The initial project was intended to be Constructivist in style, as intended by Shchusev’s co-workers Osvald Stapran and Leonid Savelyev. However, it didn’t gel with the surrounding historic city districts, and a building that took up an entire block should not have had such a fierce exterior. As a result, Shchusev was called in to rescue the project.
He opted to leave the Constructivist skeleton in place, adding neoclassical elements with a large eight-column portico and a balcony - and of course, the famous asymmetrical towers. There’s a legend that this happened because Stalin, while giving his approval, put his signature in the middle of the project plan. In fact, the explanation is much simpler: the Moscow Hotel was supposed to also house the old Grand Hotel. So the building’s walls had to be reinforced to accommodate it.
5. Komsomolskaya metro station, 1947-1952
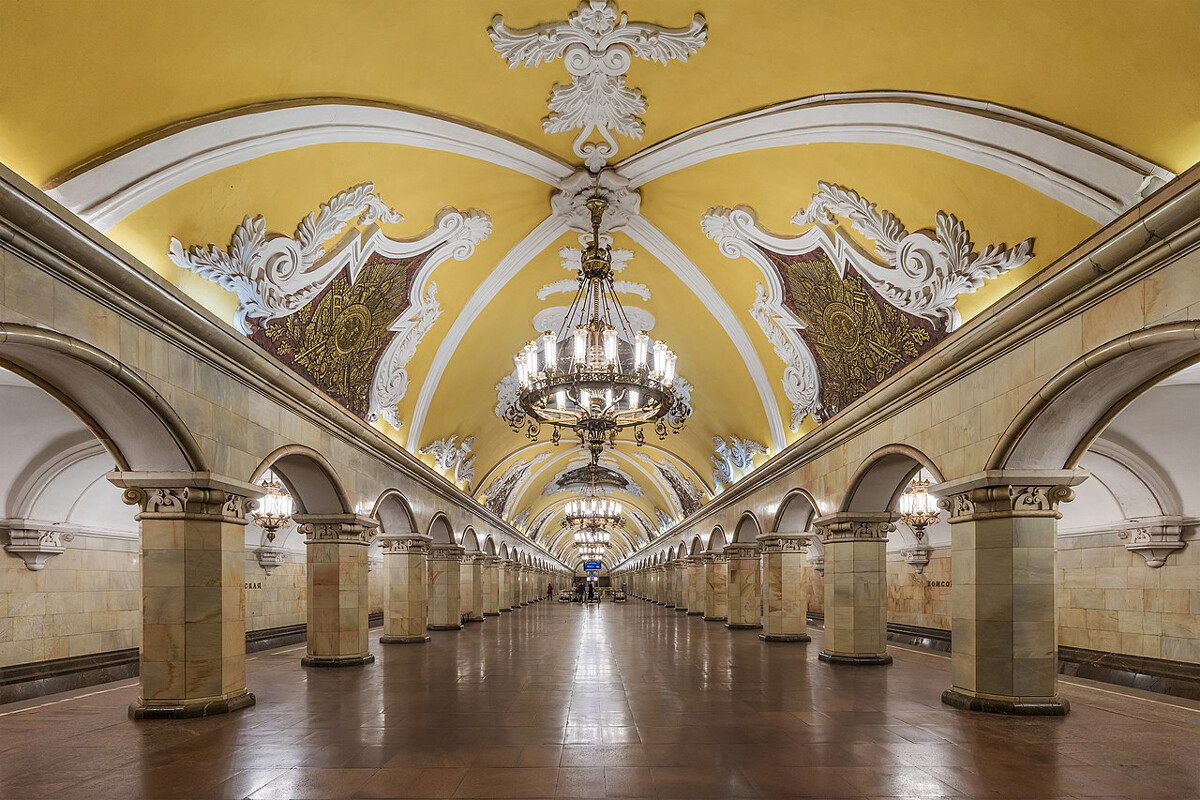 Komsomolskaya metro station
Komsomolskaya metro station
The Komsomolskaya Station on the Circle line in Moscow Metro was one of Shchusev’s last works. Situated at the intersection of three of the capital’s railway stations, it was intended to be the first sight to awe Moscow visitors as they arrived from other cities. A large central hall with rows of marble columns was built in traditional Russian style, which was often used by Shchusev in his other works. The decor also fits in with the theme of the Soviet fight for freedom and victory in World War II. There are mosaics with images of military leaders, from Alexander Nevsky to Mikhail Kutuzov.
The exhibition “Alexey Shchusev. Architect, Artist, Director. Dedicated to the 150th Anniversary” is running at the State Tretyakov Gallery in Moscow until May 14, 2023.




