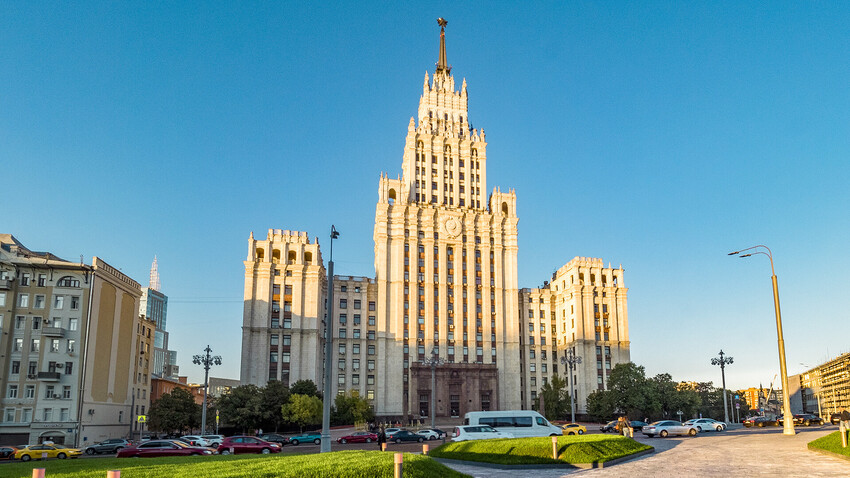
Where: 21, Sadovaya-Spasskaya Street
Construction years: 1947-1953
What’s inside: Residential complex; administrative building; entrance to Krasnye Vorota subway station
The building, like the rest of Stalin’s famous high-rises, started construction in 1947, in time for Moscow’s 800-year anniversary.
The choice of location was no accident. Back in the 19th century, the place was the site of poet Mikhail Lermontov’s home, as well as the Church of the Three Saints, where he was baptized. Later on, until 1927, it was the site of the ‘Red Gates’ (‘Krasnye Vorota’) - a large arch, dedicated to the Russian victory in the Battle of Poltava. The arch was demolished in favor of constructing Lermontov Square, which continues to carry the poet’s name. Stalin’s high-rise, meanwhile, was dubbed “the building at Krasnye Vorota”, in memory of the arch.
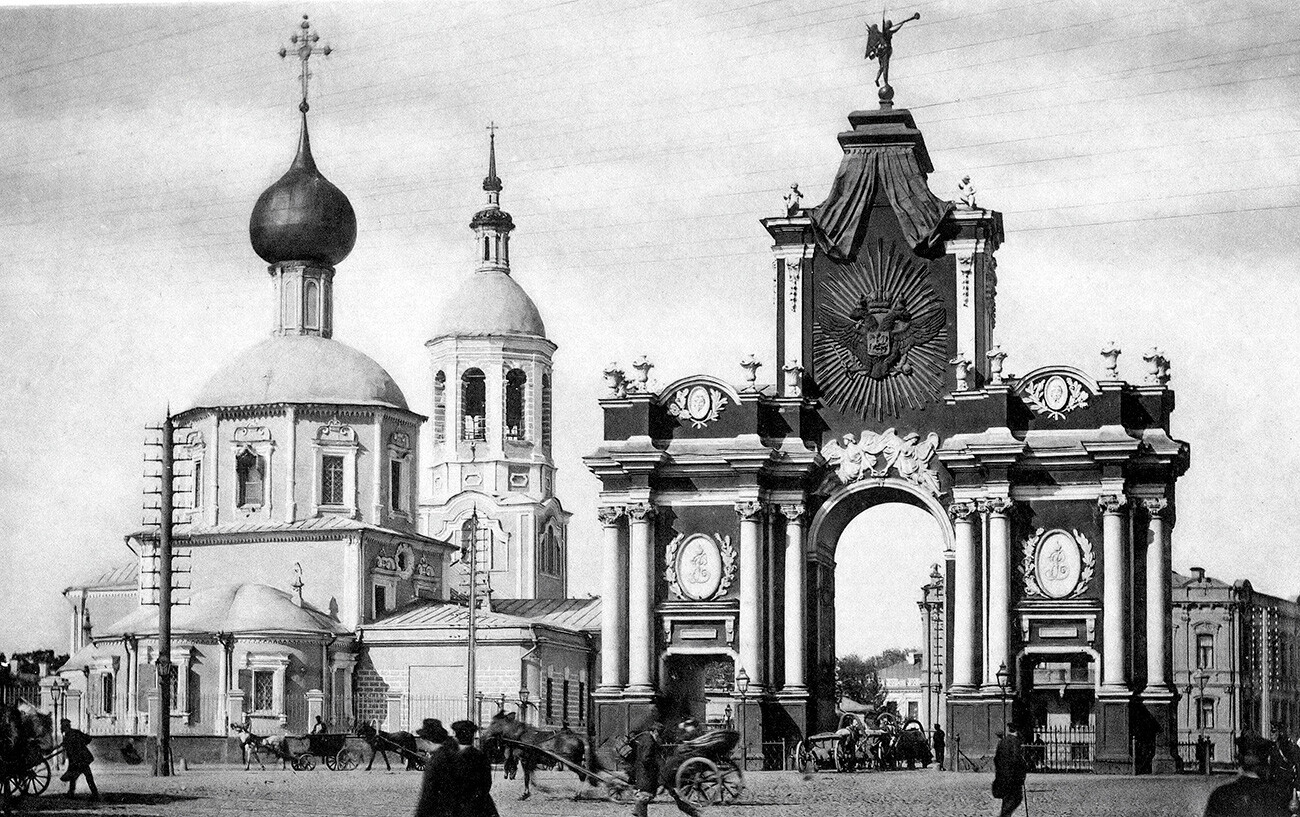
Red Gate and Church of the Three Holy Hierarchs
Carl FischerThe project was intended to feature the entrance to Krasnye Vorota station from the outset. No one had accepted such an architectural challenge before in regards to one of the ‘Seven Sisters’. Architects Alexey Dushkin and Boris Mezentsev understood that combining a high-rise with a subway entrance was going to be a tough idea to pull off: unsteady Moscow soil, vibrations and so on presented a real challenge.
However, what made things even worse was that the metro station and the building had to be constructed simultaneously (the underground portion of any project is usually completed first, in a conventional scenario). The government wasn’t happy with the projected 18-month construction time and decided to carry out a previously untested experiment.
So, the Soviets began to dig and quickly saw that the foundation pit was constantly filling up with underground waters. And the high-rise’s foundation was itself meant to be built next to the metro’s vestibule. So, the ‘Metrostroy’ engineers came up with an unusual (to say the least) solution - freezing the underground water until construction on the building was finished.
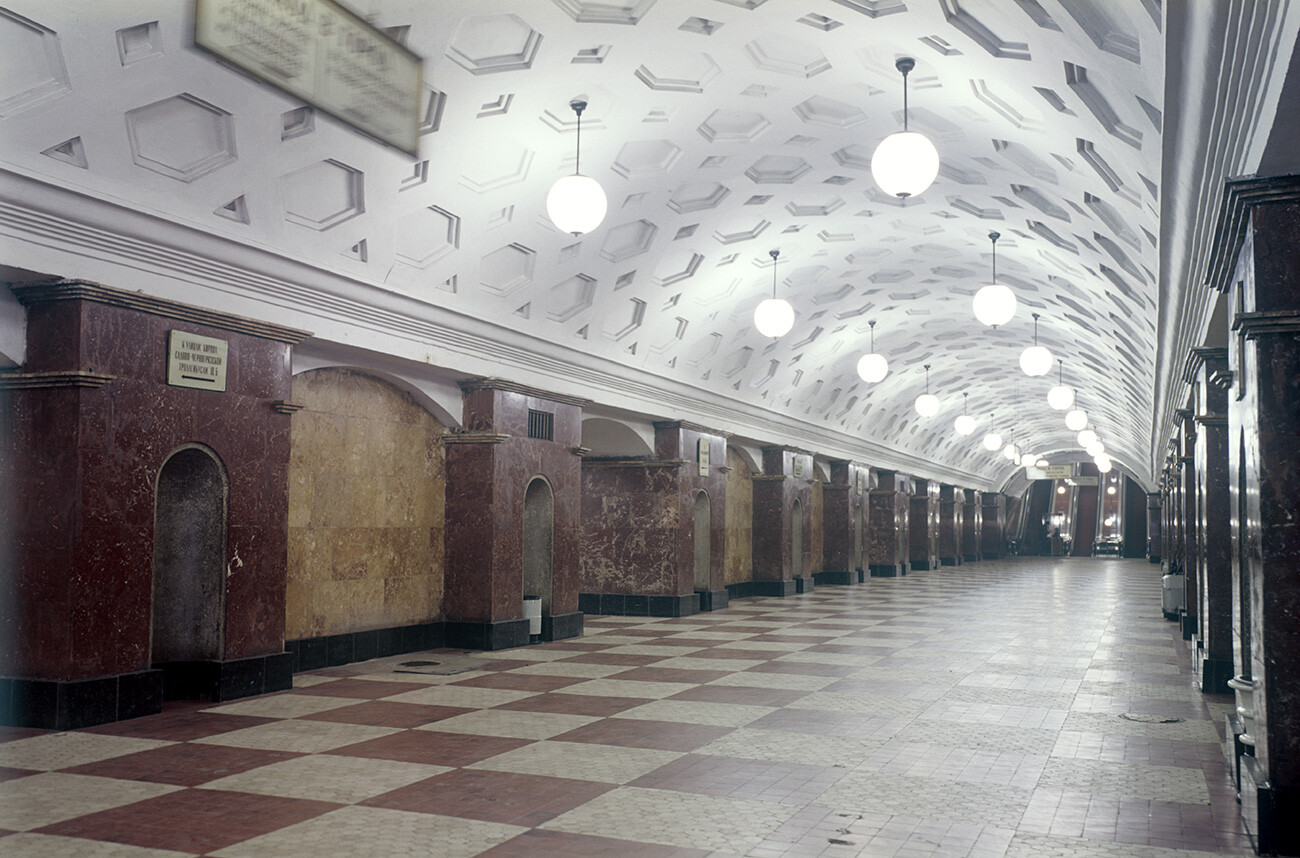
The construction workers dug up 230 aquifers 27 meters deep and lowered special columns into them, which kept the temperature of the surrounding underground water at a steady -20°C. This, in turn, led to the soil engorging, due to the water, which turned to ice. But, Dushkin and Mezentsev planned for that: they began constructing the actual building at an angle, so as to avoid the gigantic building crashing down when the ice finally melted, due to the change in the center of gravity. In 1950, when that finally happened, the already completed building began to gradually straighten out under its own weight.
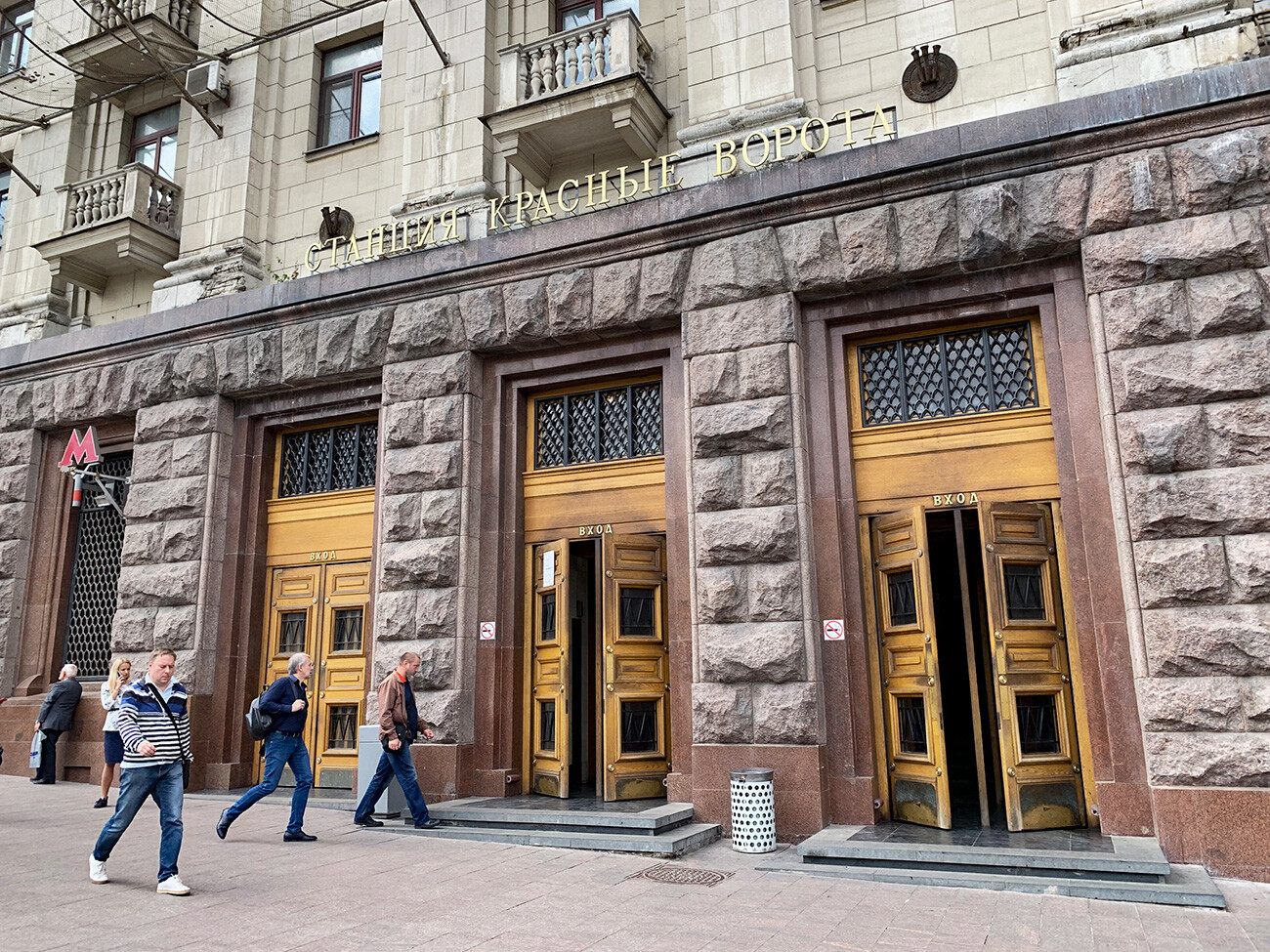
The building, together with the spire, stands at 138 meters and contains 24 floors. The facade, as befits a Stalin project, was made with the most expensive materials, including limestone and red granite; the interiors, however, are quite modest, at least in comparison with the rest of the ‘Seven Sisters’.
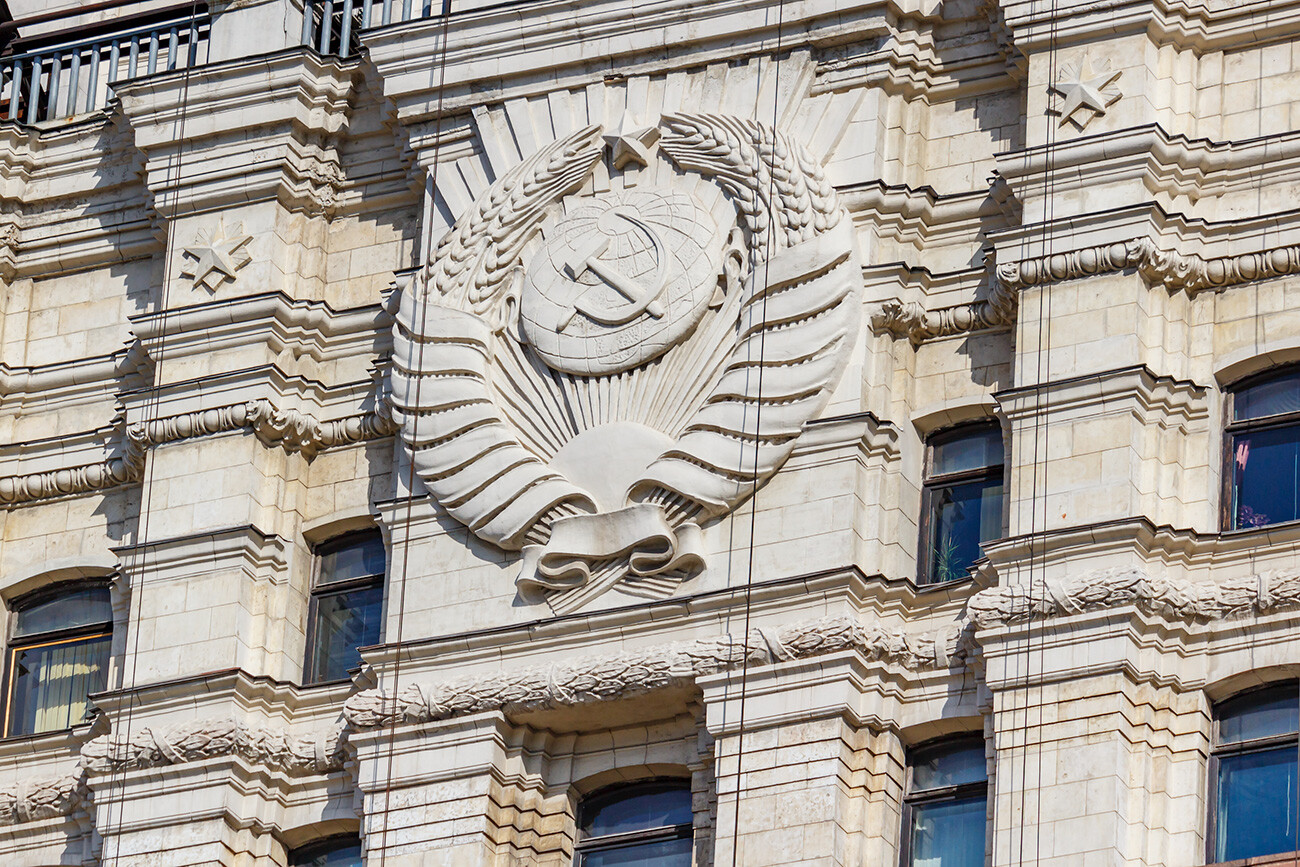
The central vestibule, instead of the usual granite and marble, is fashioned out of stainless steel for a more practical look, while the various adornments (for instance, the panels that decorated the other buildings’ interiors) are absent altogether.
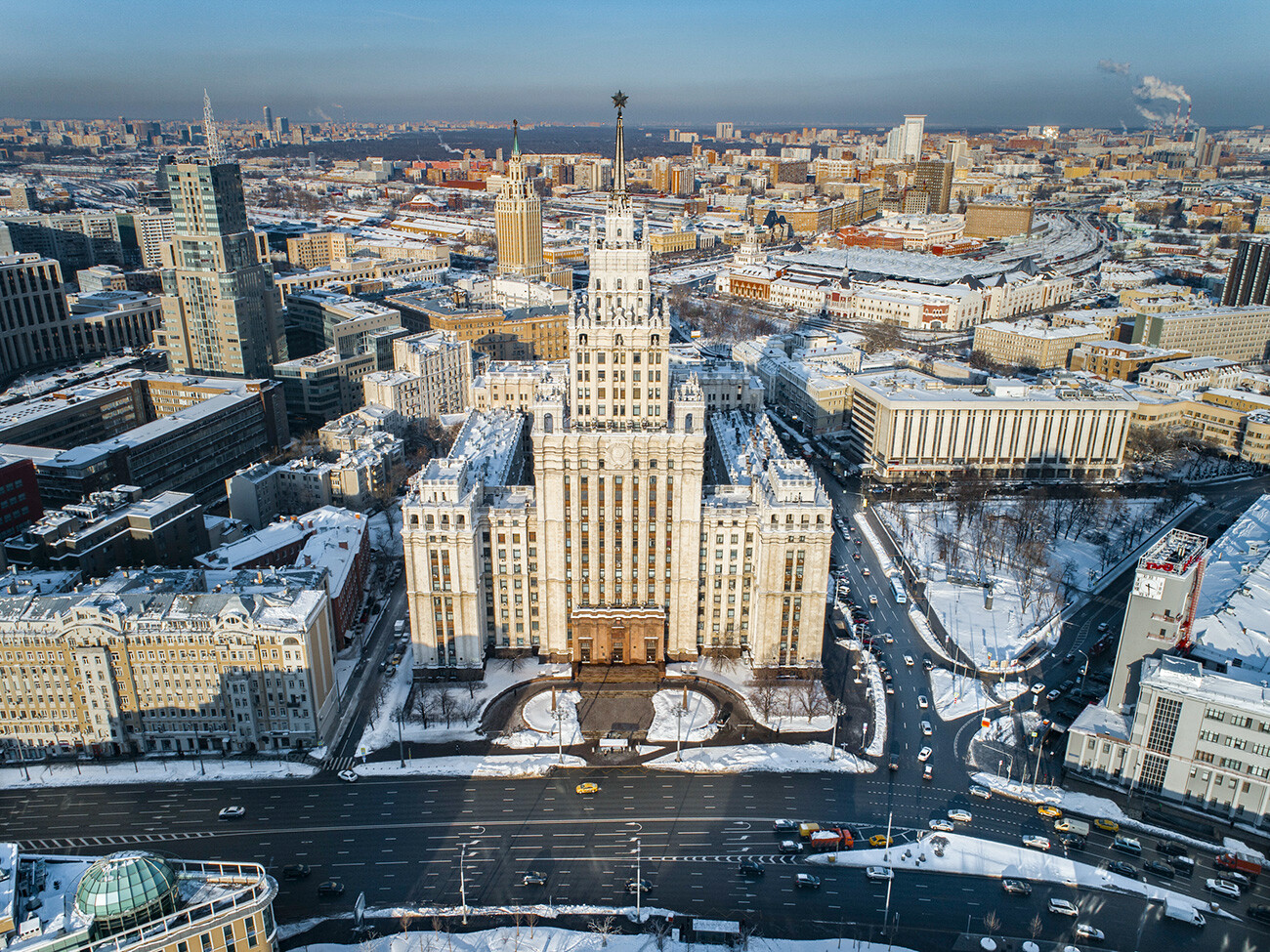
The apartments, however, are all high-tech at the time, as we’ve come to expect from the rest of the ‘Sisters’: fridges, built-in furniture, dishwashers and the like. There was also an advanced air purification system to get rid of dust and the temperature inside changed in accordance with the season.
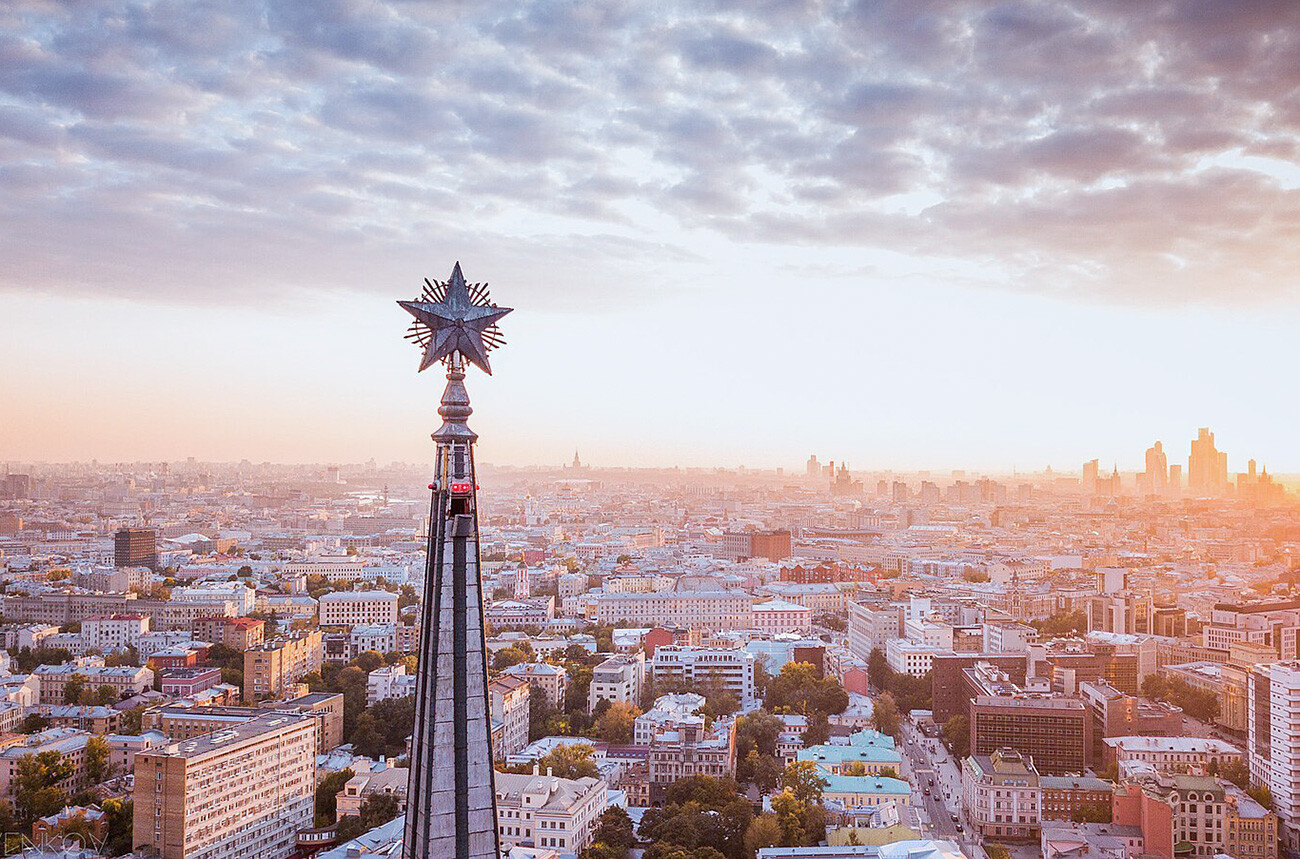
At present, the high-rise is occupied by the ‘Transstroy’ construction firm; there’s also the ‘Lermontov’ restaurant that takes up one of the lower floors. The Krasnye Vorota subway station is still in operation and can be accessed by residents from inside the building!
If using any of Russia Beyond's content, partly or in full, always provide an active hyperlink to the original material.
Subscribe
to our newsletter!
Get the week's best stories straight to your inbox