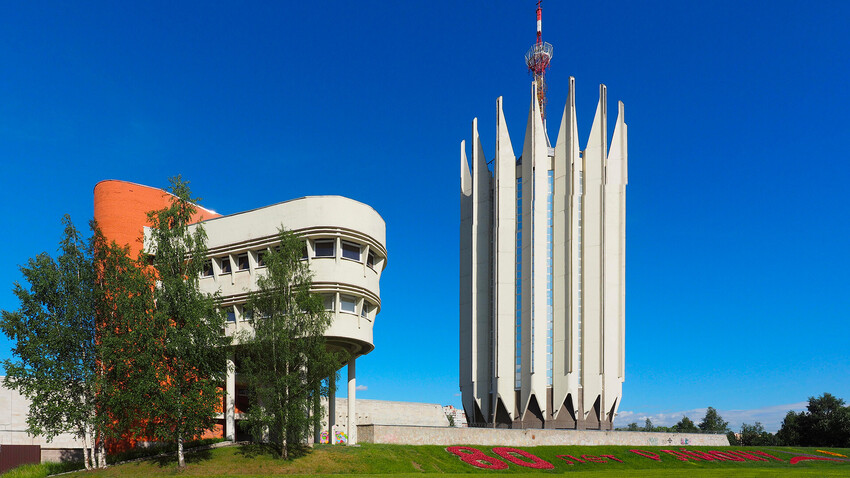
At first glance, this building on Borovaya Street is absolutely… paper thin! It is completely unclear how people live in it. In fact, this is just an optical illusion: just go into the courtyard to see this. Architect Mikhail Kvart, who built this apartment building in 1909, chose the unusual triangular shape of the building due to the proportions of the land plot. By the way, there are several similar buildings in St. Petersburg: for example, the Eastern Building of the General Staff, which is now occupied by the Hermitage Museum, looks absolutely paper thin from the Moika Embankment side.
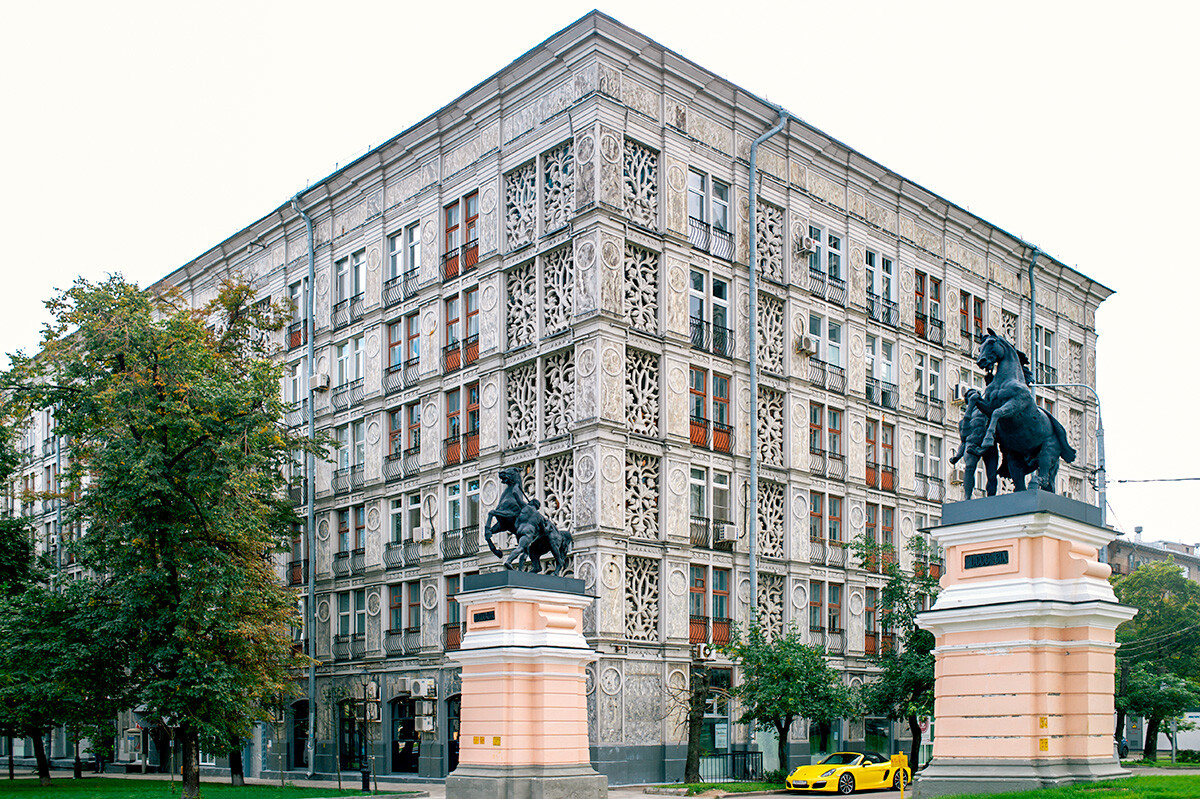
This project by architects Andrei Burov and Boris Blokhin combined seemingly incompatible things. Firstly, it was built in the Art Deco style in 1939-1940. Secondly, it is one of the first houses erected using the block method. It was expected that it would be launched into mass production - in the future, such houses could be built in any conditions throughout the country. But, World War II began and the project lost its relevance. The house was called ‘Openwork’, because of the decorative lattices with plant ornaments that adorn its façade. From a distance, it looks like it is faced with marble, like an Italian palazzo, although, in fact, it is concrete.
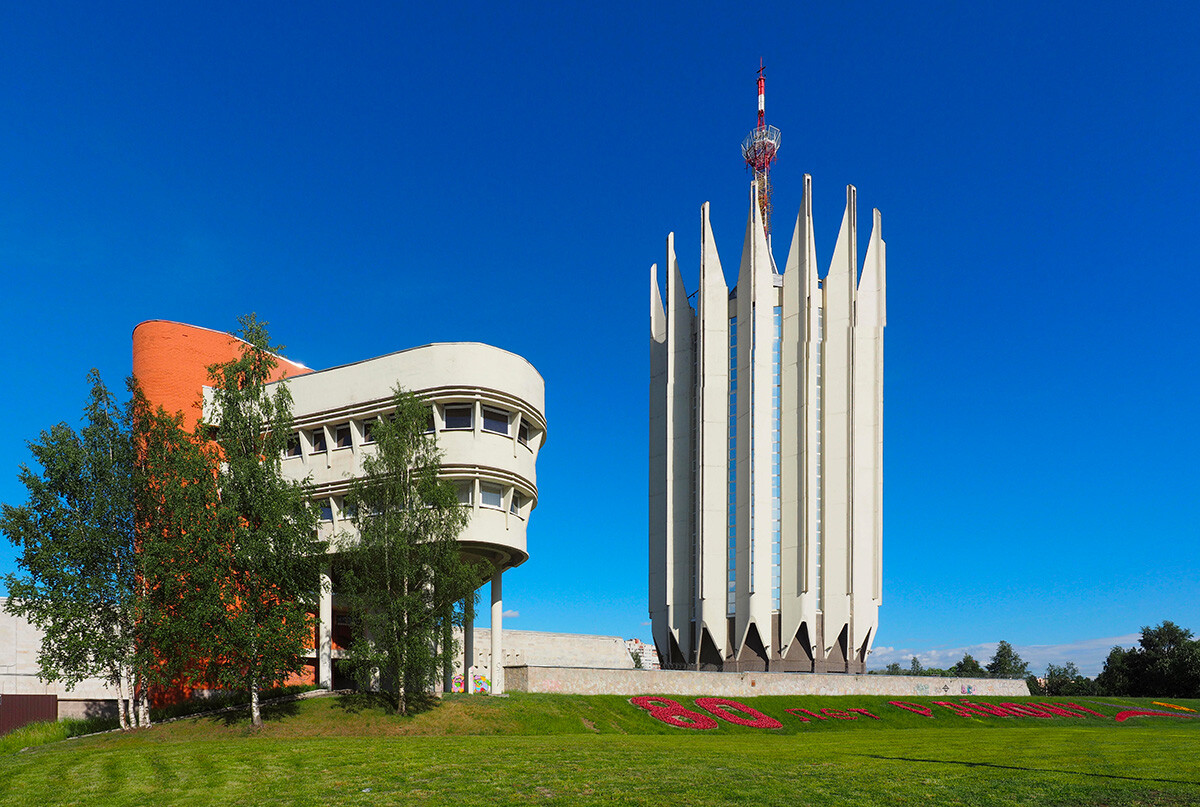
The building of the Russian State Scientific Center for Robotics and Technical Cybernetics looks like a fairy tale castle or a huge Gothic cathedral. In fact, the 77-meter white tower with “ribs” is a hollow laboratory building built in the 1970-1980s. Space technology is tested there, including in conditions of simulated weightlessness. In particular, the manipulator of the first Soviet shuttle ‘Buran’ was located there.
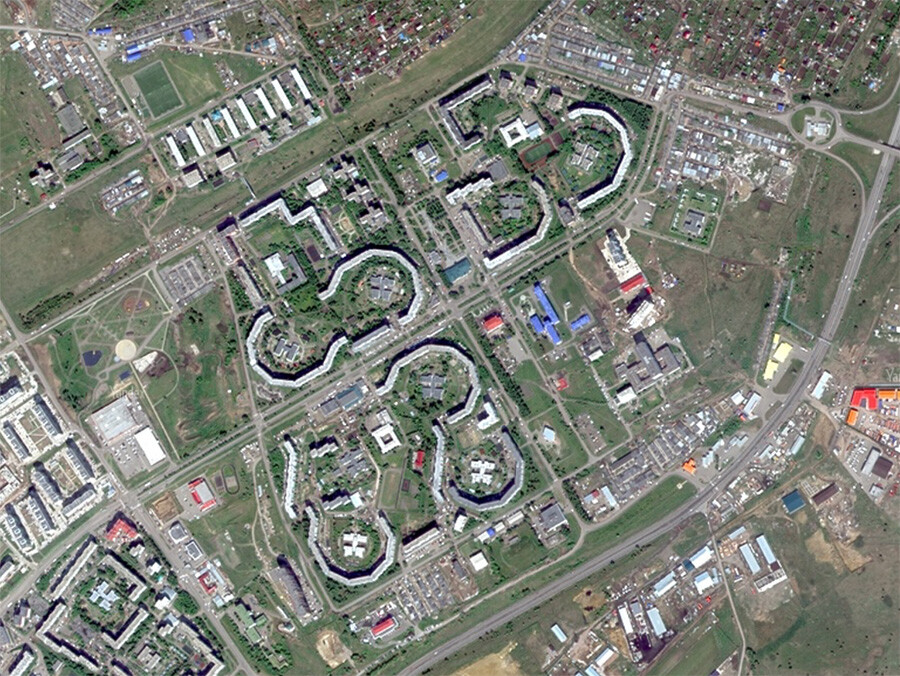
The ‘Solnechny’ microdistrict in Krasnoyarsk was built in the early 1980s. Panel houses of the ‘97’ series, the most modern at that time, were erected for the workers of the ‘Krastyazhmash’ plant. Five nine-storey houses all made in the shape of a horseshoe - so that their yards are protected from the wind.
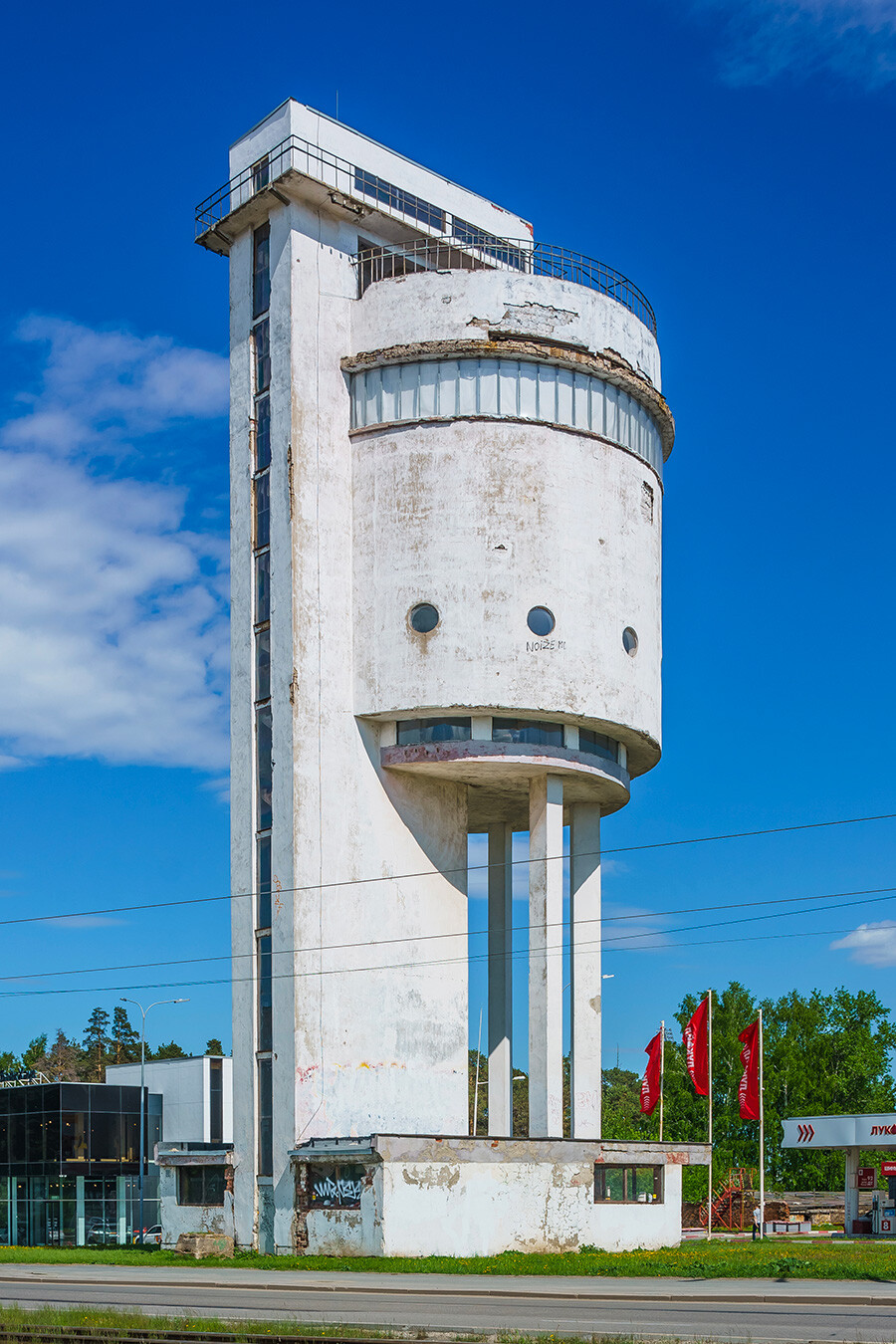
The water tower for the workers' town of the Ural Heavy Machinery Plant was built according to the design of architect Moisei Reisher in 1929-1931. The 29-meter structure was placed at the highest point of the area and it served its purpose until the 1960s.
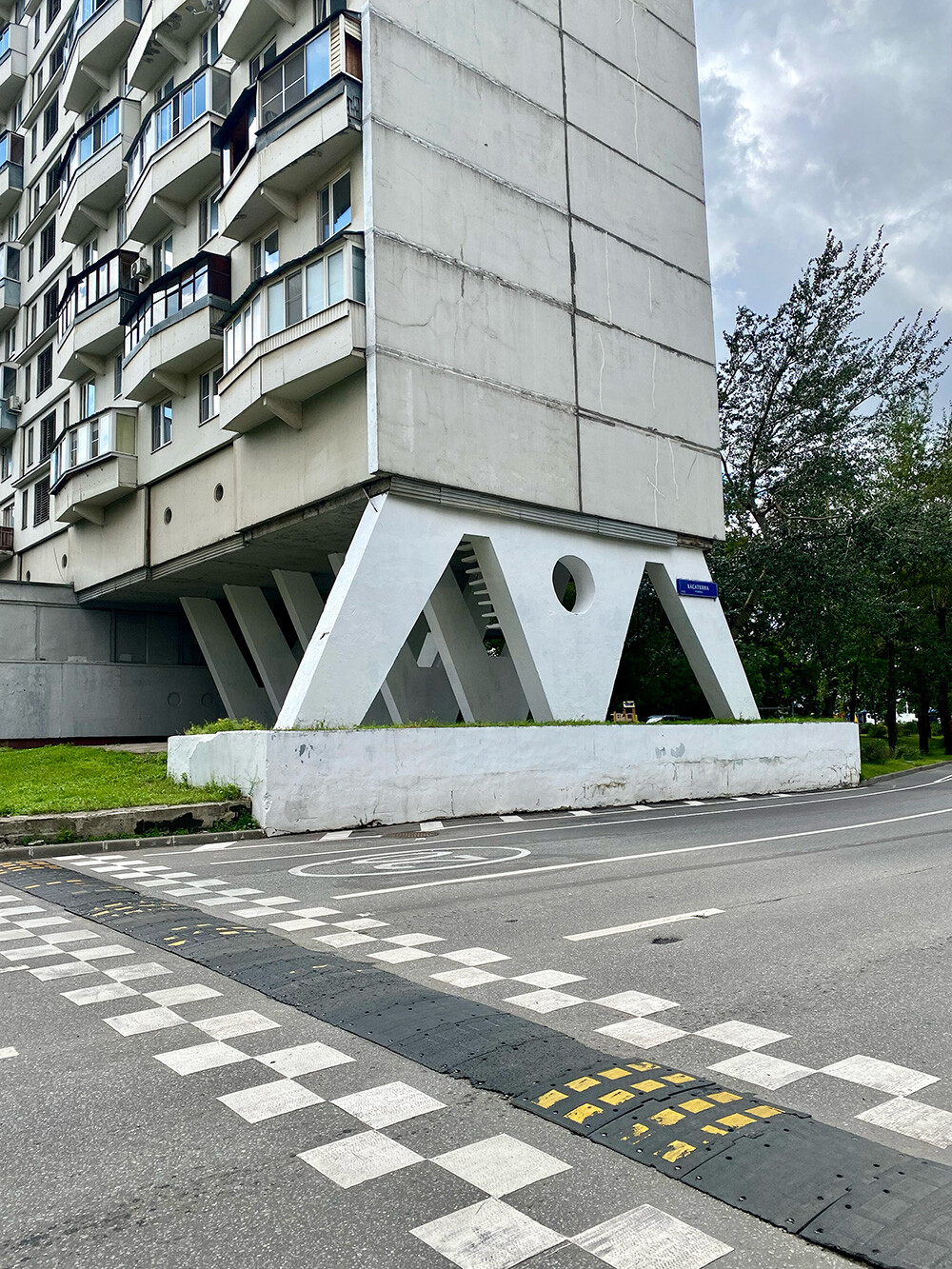
The first large-panel 25-story residential building on stilts is located in the VDNKh area. The balconies on it are staggered, which gives its facade greater dynamics: it seems that the house is literally "running up" into the sky.
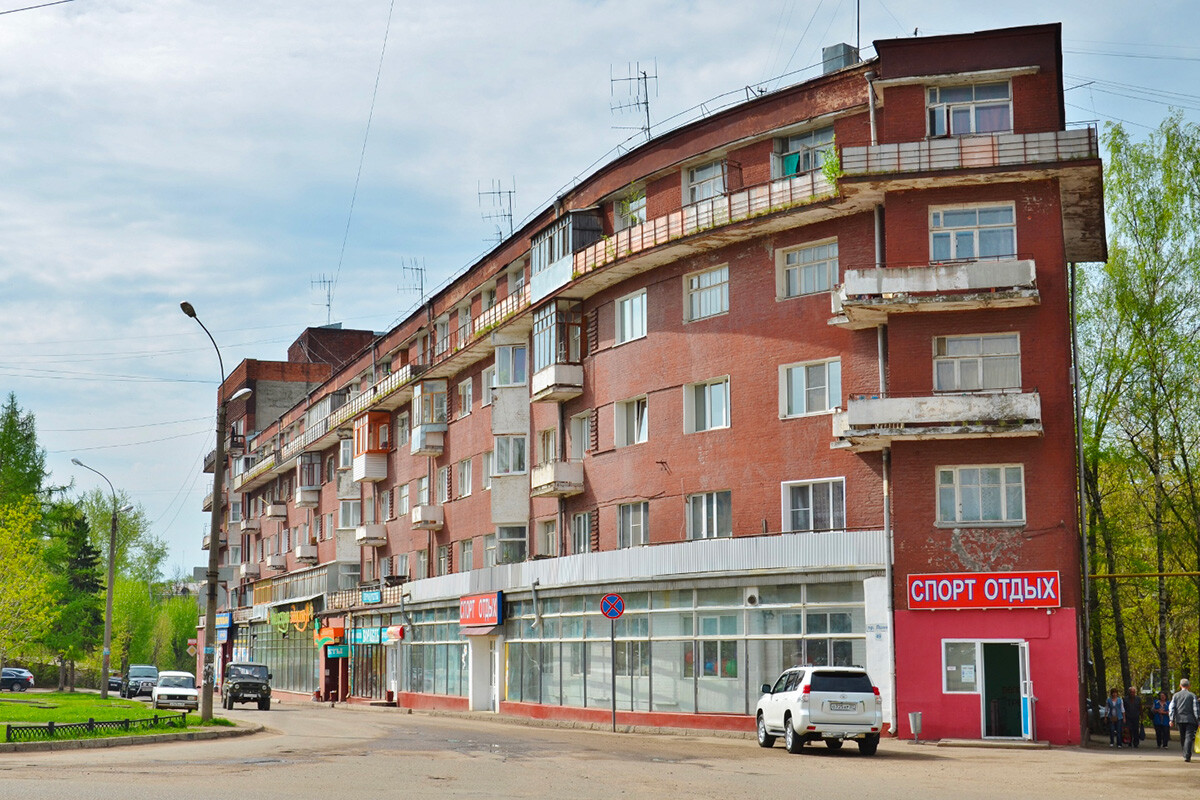
The silhouette of this one really does resemble a ship. The galleries of balconies, similar to promenade decks, give it an even greater resemblance to a cruiseliner. And the glass display cases on the first floor create the impression that the building is flying across the water surface. The unusual building was designed by architect Daniil Fridman.
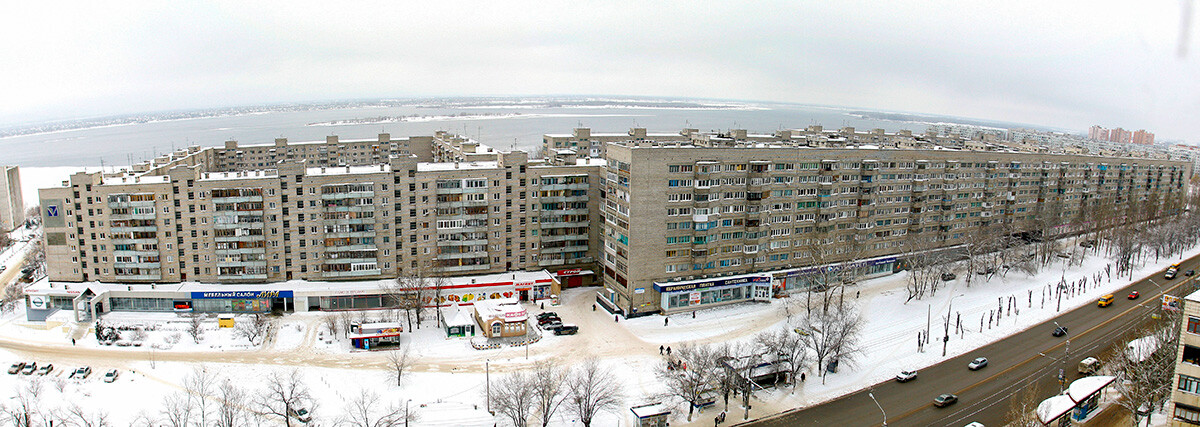
One and a half thousand apartments, 38 entrances - this all is about one house in Volgograd, stretching for a total of 1.14 km! It was built in the 1970s: residents of this gigantic building receive letters at eight different addresses!
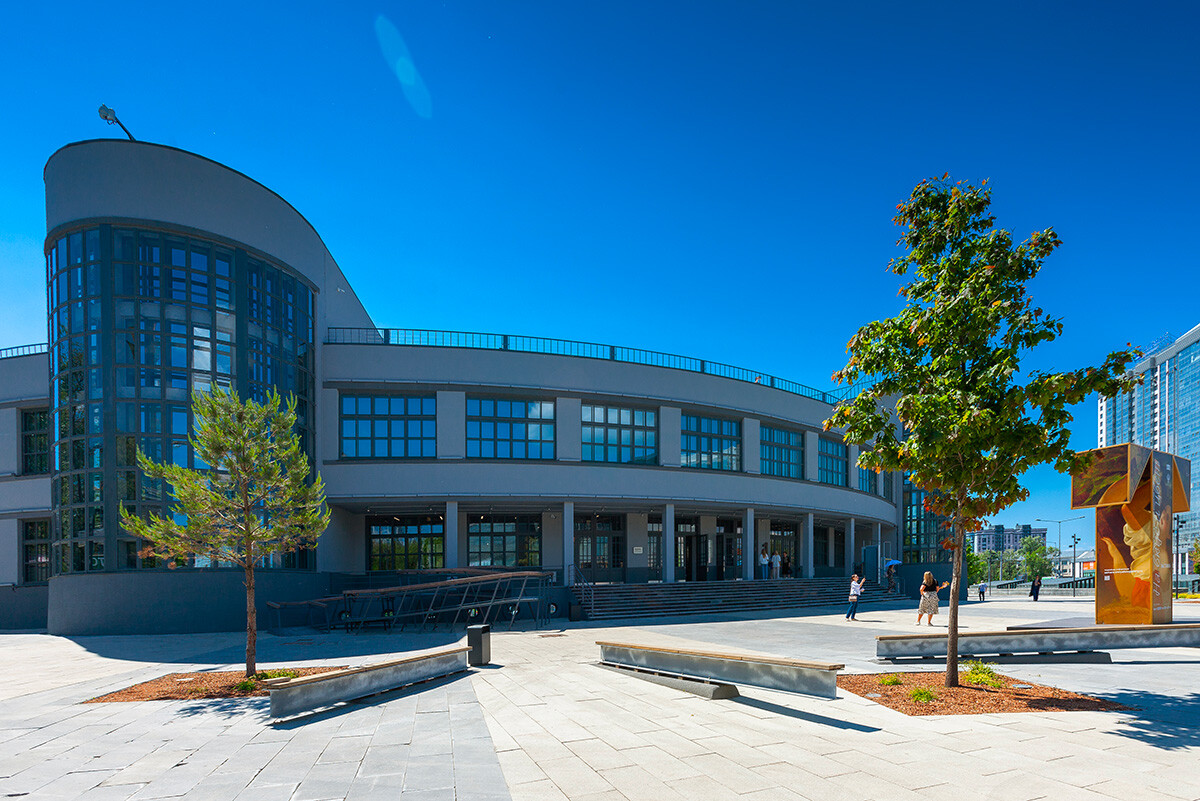
Architect Ekaterina Maksimova created a project for a factory-kitchen for a factory in the form of a sickle and hammer. The sickle arc contained a cloakroom and dining rooms, and the hammer contained a kitchen, from where food was sent on conveyors to the neighboring block. This year, a branch of the Tretyakov Gallery opened in the building.
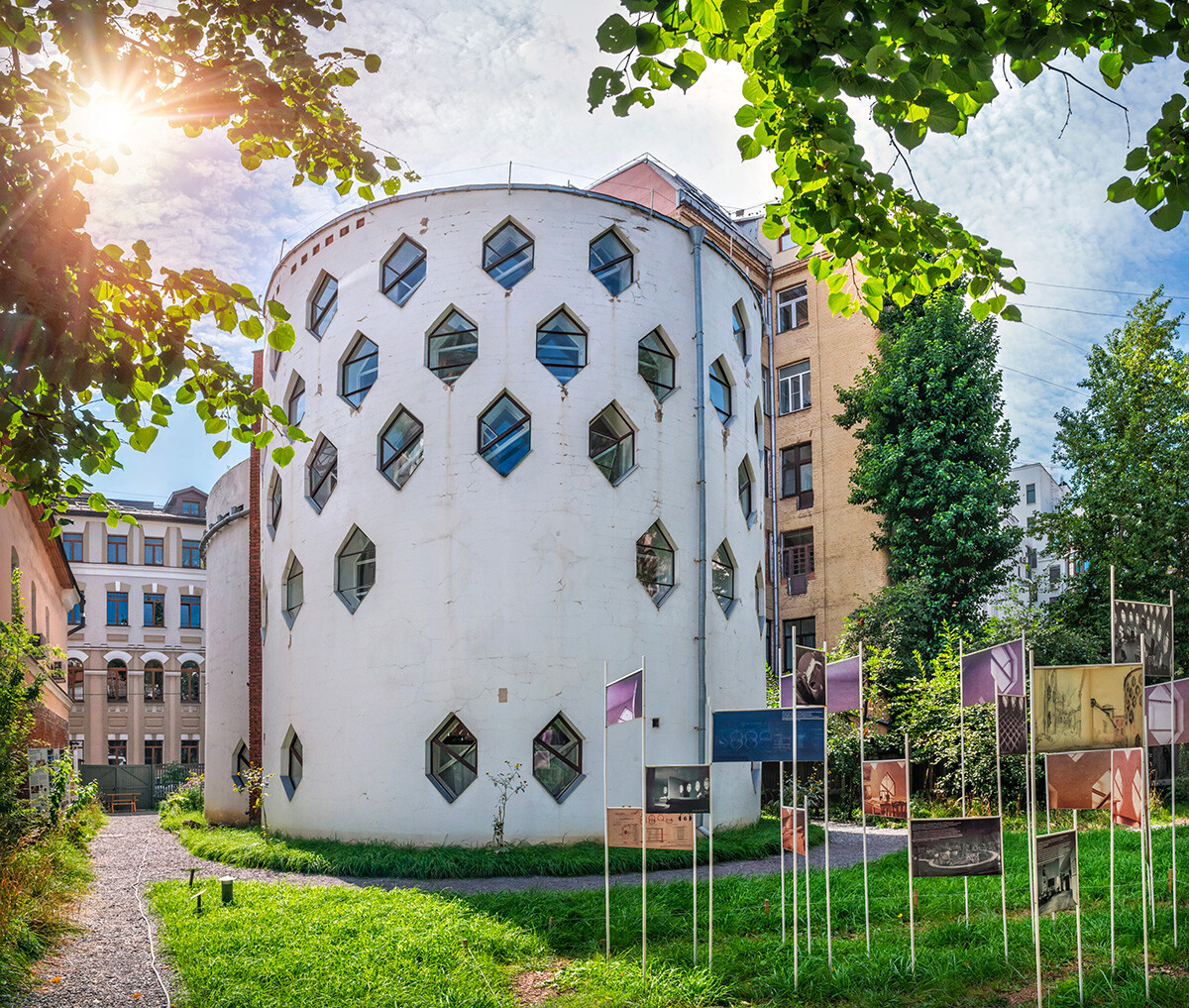
Architect Konstantin Melnikov, author of the ‘Soviet’ pavilion at the World Exhibition in Paris and the famous constructivist garages, built a house-workshop in the center of Moscow in the late 1920s. This was unheard of: At that time, it was practically impossible to own private housing in the country. But Melnikov's project was experimental: if successful, it was planned to be used as the basis for the construction of new communal houses. Thanks to its hexagonal windows, the building became also known as the ‘beehive house’.
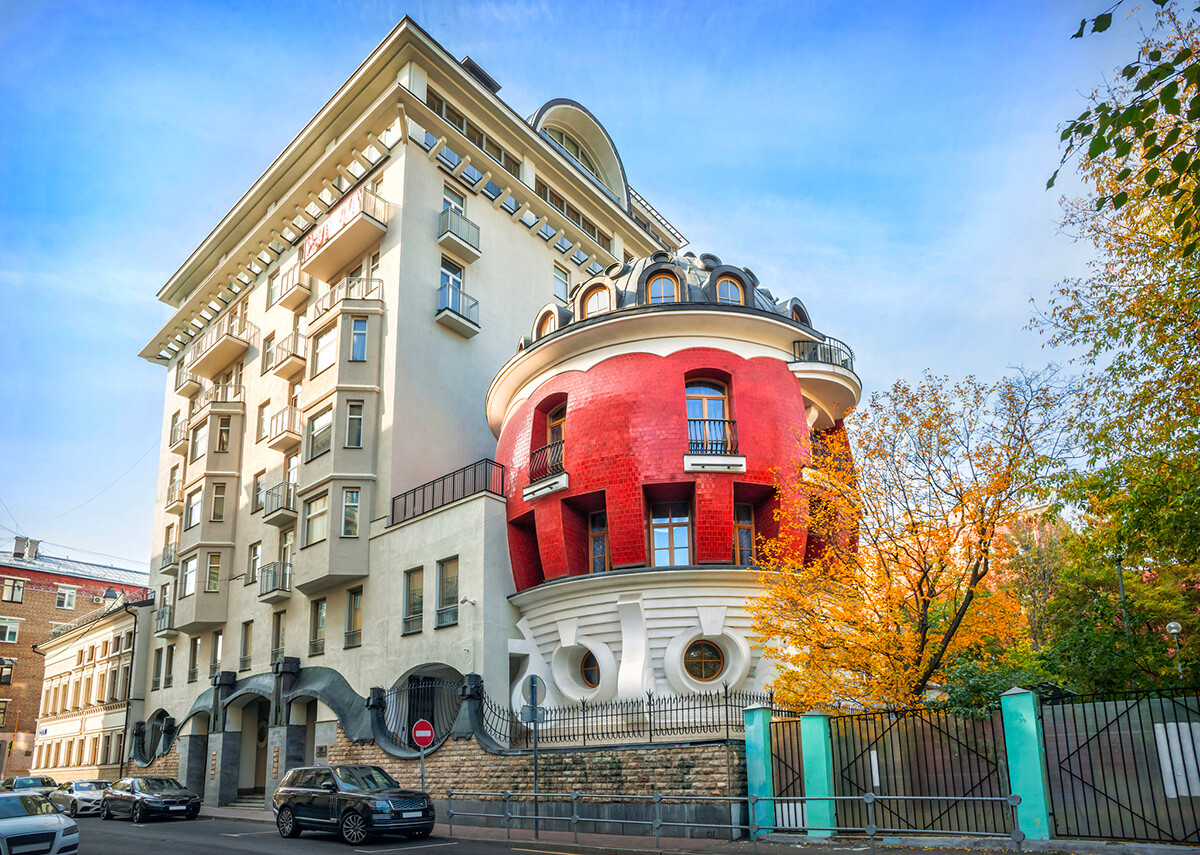
An experiment from the early 2000s: The idea came from architect Sergei Tkachenko. The result was a "Faberge egg" with round windows frozen in stone. True, there are no precious stones or gold in it, but it, instead, contains a four-storey apartment.
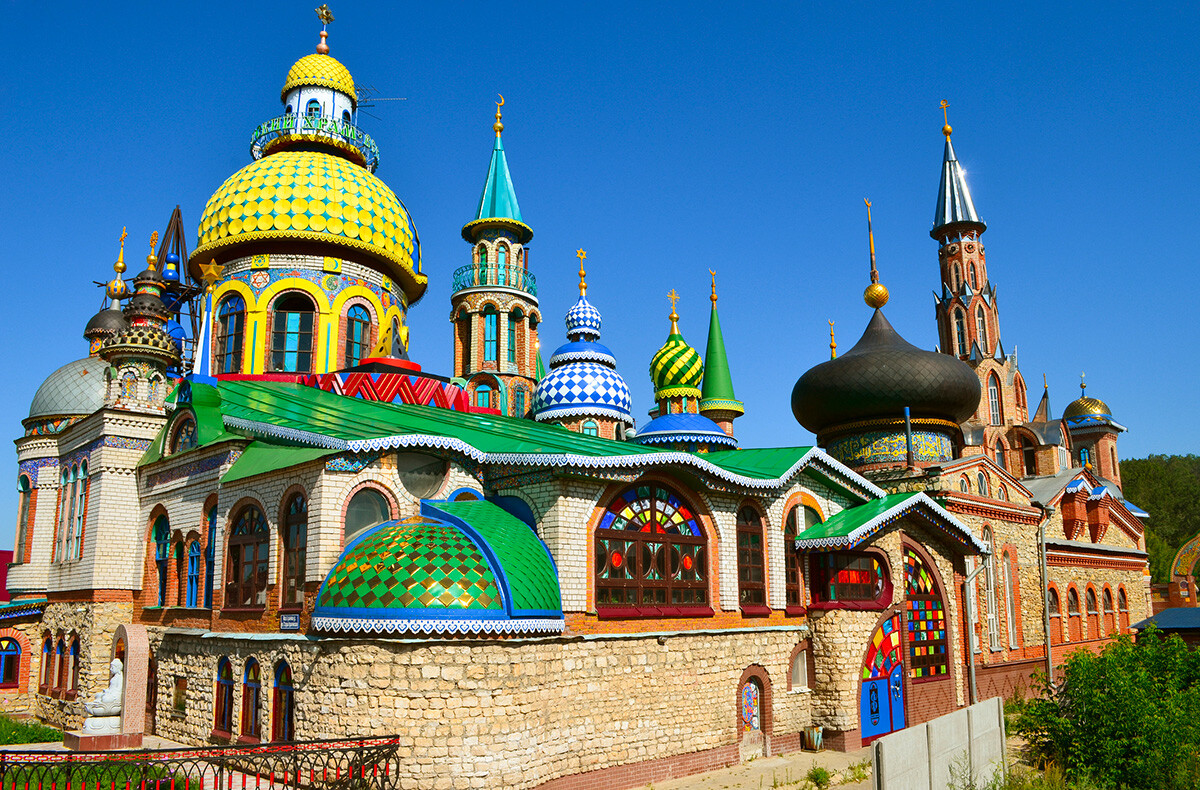
It is impossible to pass by this building without stopping for a closer look: the various domes, turrets and stupas are so striking. A Catholic and Orthodox church, a mosque, a synagogue and a Buddhist temple are all gathered in one place. The complex is still under construction today. It was designed by the brothers Ildar and Ilgiz Khanov.
Dear readers,
Our website and social media accounts are under threat of being restricted or banned, due to the current circumstances. So, to keep up with our latest content, simply do the following:
If using any of Russia Beyond's content, partly or in full, always provide an active hyperlink to the original material.
Subscribe
to our newsletter!
Get the week's best stories straight to your inbox