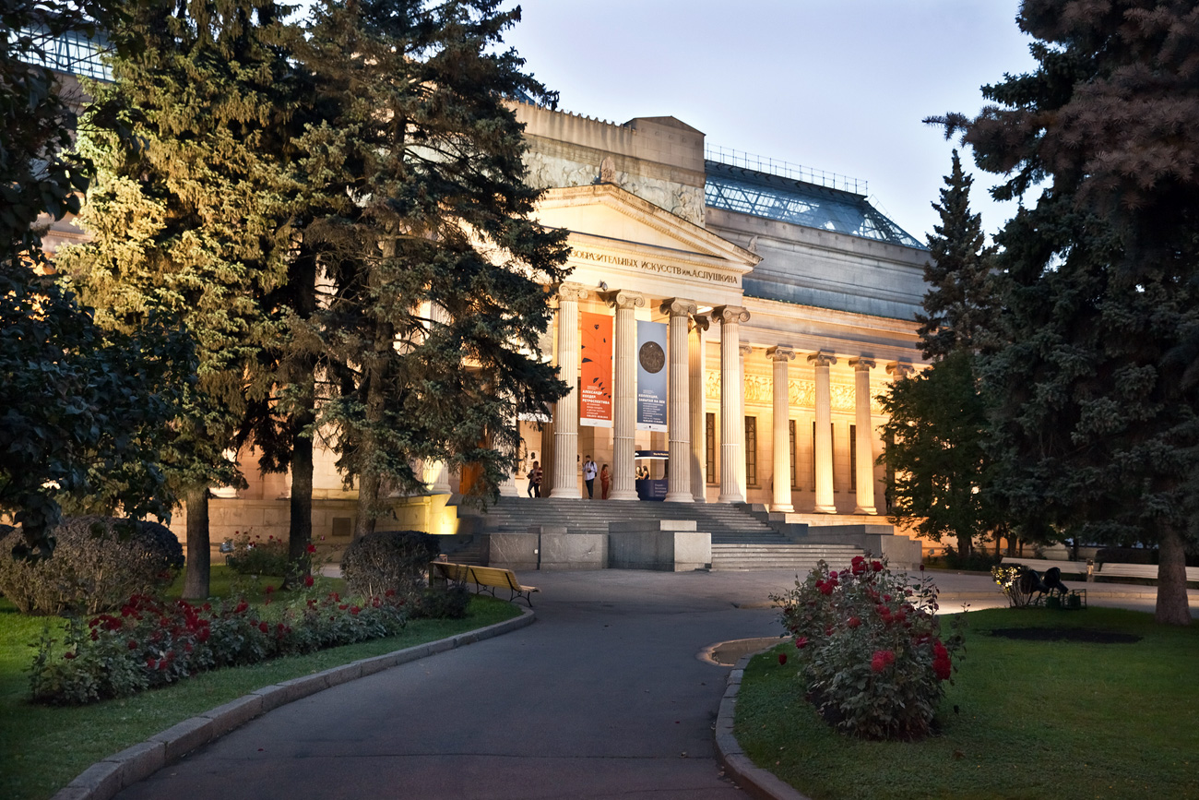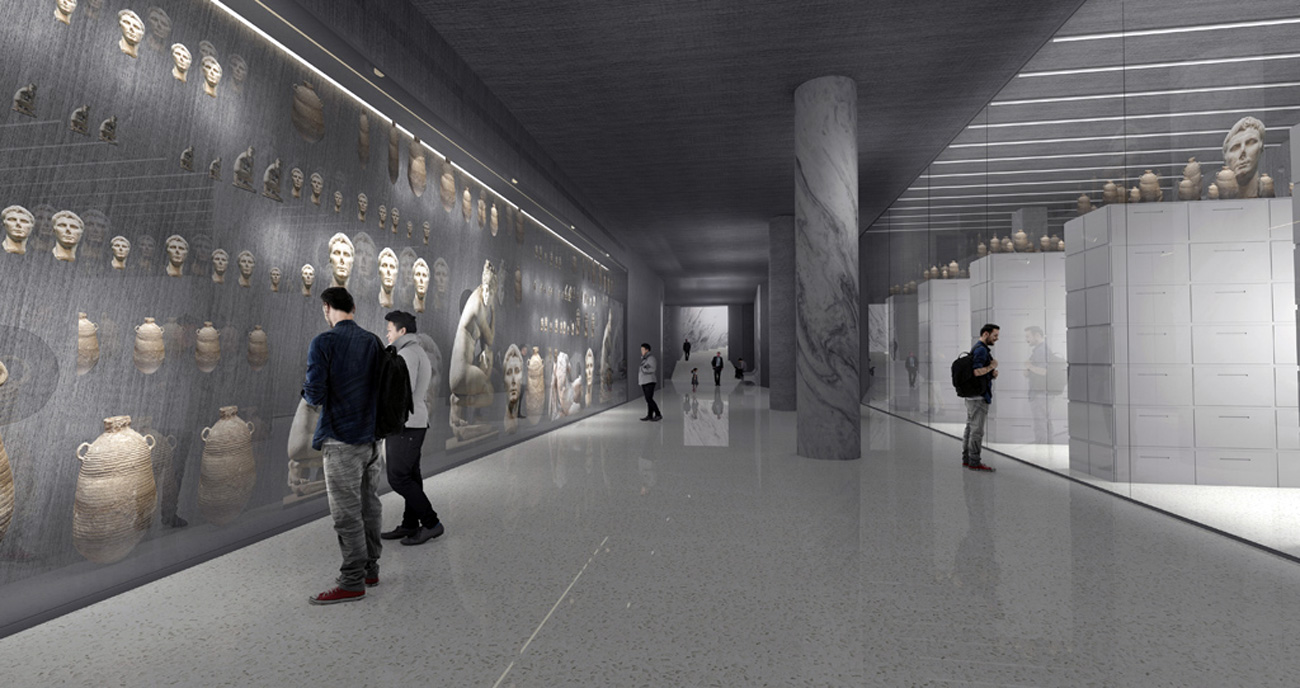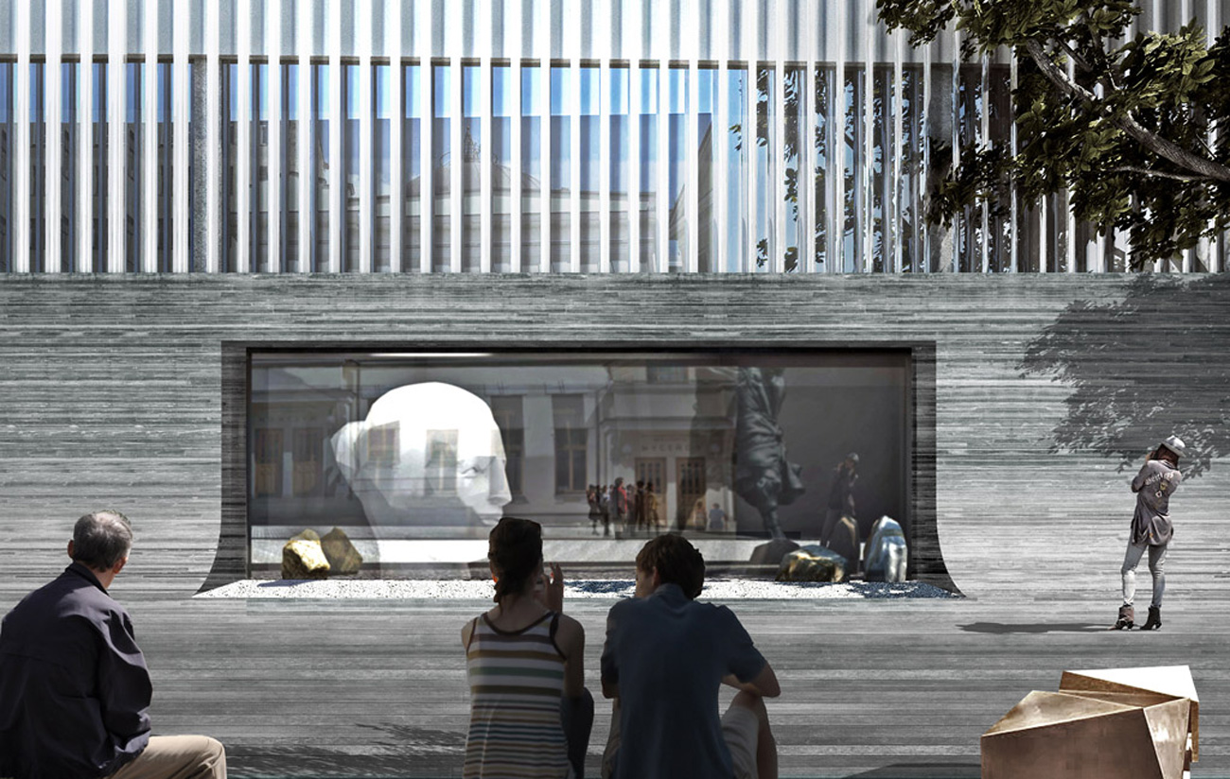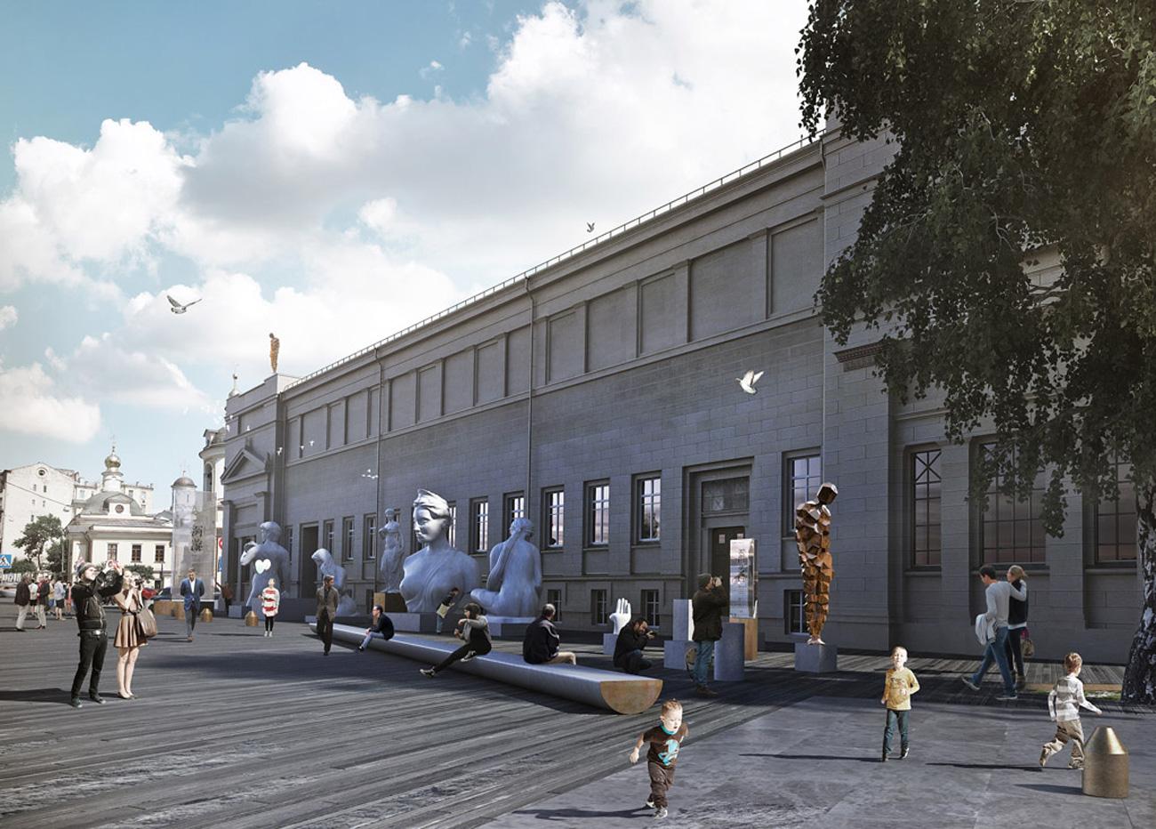Moscow’s Pushkin Museum embarks on ambitious building plan

Pushkin Museum moscow
Lori/Legion MediaThe Pushkin State Museum of Fine Arts in Moscow has launched an ambitious building program aimed at creating a “Museum Town” just steps from the Kremlin. The creation of such a complex was a dream of the museum’s founder, Ivan Tsvetaev. The plans involve completely reconstructing the current complex and adding galleries underground.
 In the 1980s, Irina Antonova, who was the museum’s director at the time and is now its president, began adding buildings to the territory. Source: Lori/Legion Media
In the 1980s, Irina Antonova, who was the museum’s director at the time and is now its president, began adding buildings to the territory. Source: Lori/Legion Media
The reconstruction was necessary given the current size of the Pushkin’s collection. The museum has worked to expand its holdings throughout the entirety of its 100-year history. Established as a museum of sculpture based on the Cabinet of Fine Arts and Antiquity at Moscow State University, today the Pushkin houses the largest collection of Western European art in Russia. In addition to masterpieces by Rembrandt and Tiepolo, the museum boasts a world-renowned collection of impressionists.
Over time, the collection outgrew its main building, designed by Roman Klein, located directly across from the Cathedral of Christ the Savior. In the 1980s, Irina Antonova, who was the museum’s director at the time and is now its president, began adding buildings to the territory.
A project to unify and define
Under Antonova’s leadership, the museum added nearly 30 buildings near the main structure located over six hectares. One of the goals of the Museum Town project is to conceptually unify these diverse edifices.
Architect Norman Foster was first attached to the Museum Town project, but pulled out in 2013. After his departure, a new competition was held to choose a new architect and architectural concept. In 2014, Yuri Grigoryan and the Meganom design firm were chosen. Their architectural concept involves unifying the museum buildings into a general park zone, turning part of Volkhonka Street into a boulevard and constructing underground storage space and galleries.
 Architect Norman Foster was first attached to the Museum Town project, but pulled out in 2013. After his departure, a new competition was held to choose a new architect and architectural concept. Source: Architectural bureau "Project Meganom"
Architect Norman Foster was first attached to the Museum Town project, but pulled out in 2013. After his departure, a new competition was held to choose a new architect and architectural concept. Source: Architectural bureau "Project Meganom"
Meganom was aided in developing the concept for the Museum Town by the Avesta consulting firm, which has worked on projects for the Pompidou Center in Paris and the Punta della Dogana Museum in Venice. The concept includes connecting the life of the museum to the seasons of the year, making the museum accessible to visitors with disabilities and developing a specific “Pushkin design.”
According to Anna Trapkova, the museums’ deputy director, the space between the museum buildings will be used for showing public art and holding festivals and concerts in the spring and summer. During the autumn and winter months, such events will held in an auditorium under the main building. A large hall adjoining the auditorium will host permanent exhibits and temporary exhibitions, as well as cafes, shops and areas to relax.
 The museums’ deputy director, the space between the museum buildings will be used for showing public art and holding festivals and concerts in the spring and summer. The Pushkin State Museum of Fine Arts; Architectural bureau "Project Meganom"
The museums’ deputy director, the space between the museum buildings will be used for showing public art and holding festivals and concerts in the spring and summer. The Pushkin State Museum of Fine Arts; Architectural bureau "Project Meganom"
More space for more visitors
Each of the buildings in the Museum Town will host a specific type of art and have its own character. The Vyazemsky-Dolgorukova manor house will hold a gallery of Old Masters and the Stylovy apartment building will contain rare books. The Impressionist and Post-Impressionist art will move to the Golitsyn manor house and a design exposition will be moved to the gallery where the Impressionists are currently housed.
The exhibits in the underground galleries will be thematically related to what is being shown in the building above. Work on the underground spaces has already begun. Only one new building will be constructed as part of the Museum Town project — the Depository and Restoration Center. It will contain storage space, galleries, restoration workshops and exhibition space. After Museum Town opens to visitors in 2019, the old main building on Volkhonka Street will be dedicated to restoration. It also will host a permanent exhibition on the Ancient World.
 As a result of the Museum Town project, the square footage of the Pushkin Museum will more than double — from 490,000 square feet to more than a million. Source: Architectural bureau "Project Meganom"
As a result of the Museum Town project, the square footage of the Pushkin Museum will more than double — from 490,000 square feet to more than a million. Source: Architectural bureau "Project Meganom"
As a result of the Museum Town project, the square footage of the Pushkin Museum will more than double — from 490,000 square feet to more than a million. The museum management hopes the new space will allow them to triple the number of annual visitors. The museum currently averages three million visitors per year. The plans for the museum’s transformation are available on the Museum Town website. The first physical changes will take place next year, when Volkhonka Street will be transformed into a tree-lined boulevard and an adjacent pedestrian zone constructed.
Read more: 10 foreigner-friendly literary museums>>>
Subscribe to get the hand picked best stories every week
All rights reserved by Rossiyskaya Gazeta.
Subscribe
to our newsletter!
Get the week's best stories straight to your inbox